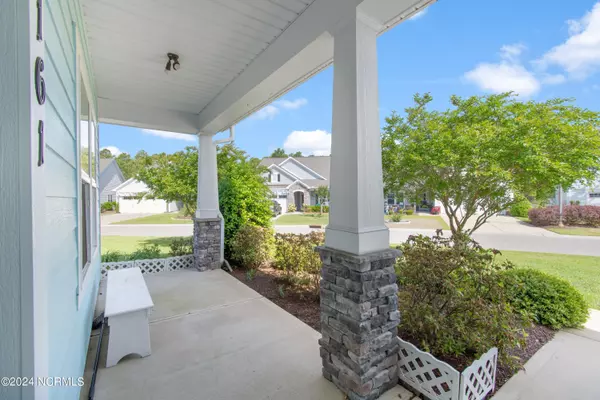$580,000
$588,800
1.5%For more information regarding the value of a property, please contact us for a free consultation.
3 Beds
3 Baths
2,465 SqFt
SOLD DATE : 07/31/2024
Key Details
Sold Price $580,000
Property Type Single Family Home
Sub Type Single Family Residence
Listing Status Sold
Purchase Type For Sale
Square Footage 2,465 sqft
Price per Sqft $235
Subdivision St James
MLS Listing ID 100420118
Sold Date 07/31/24
Style Wood Frame
Bedrooms 3
Full Baths 3
HOA Fees $1,120
HOA Y/N Yes
Originating Board North Carolina Regional MLS
Year Built 2016
Annual Tax Amount $2,001
Lot Size 8,930 Sqft
Acres 0.2
Lot Dimensions 121 x 35 x 134 x 104
Property Description
This beautiful home with the popular Montcrest floor plan resides in the highly desired Seaside neighborhood of St. James, offering convenient access to all your needs. Just a short stroll away, you'll discover the Seaside side club, featuring a resort-style pool and bar, tennis courts, and a fitness center. Plus, enjoy the convenience of the nearby St. James Private Beach Club and the attractions of Oak Island. This home boasts upgraded LVP flooring, elegant lighting fixtures, soft-close kitchen cabinetry, built-in cabinets, and a recently added heated/cooled sunroom. Not to mention, it has been freshly painted inside and out, exuding coastal charm with board and batten accents, stone-tumbled exterior columns, and southern-style dormers. Step inside to find a foyer adorned with chair rail, wainscoting, and crown molding, leading to a spacious formal dining room. The open-concept kitchen is a chef's delight, featuring a one-level island, two-tone color cabinetry, a tiled backsplash, quartz countertops, a butler's area, and a walk-in pantry. The great room serves as the heart of the home, complete with a propane gas fireplace surrounded by custom built-ins. The real highlight is the heated/cooled sunroom, boasting floor-to-ceiling windows. The primary suite offers a tray ceiling, ample walk-in closet space, and a charming sitting/den area with direct access to the sunroom. The ensuite is a luxurious retreat, featuring a floor-to-ceiling ceramic tiled shower, double vanity sinks, and quartz countertops. Convenience is ensured with another main-level bedroom, while upstairs you'll find a third bedroom with a full bathroom for guests. Need extra storage? This home includes a spacious storage area on the ground floor! Finally, the 2-car garage is equipped with a slop sink and ample shelving. Welcome home to comfort, style, and the coastal lifestyle you've been yearning for!
Location
State NC
County Brunswick
Community St James
Zoning Residential
Direction Enter St James Plantation (seaside gate) From Route-211 turn onto Middleton Rd, make a left on Seafield Dr. Take the roundabout and make a right onto Oceanic Dr, make a left onto Inland Cove home will be on the right.
Location Details Mainland
Rooms
Primary Bedroom Level Primary Living Area
Interior
Interior Features Foyer, Solid Surface, Bookcases, Kitchen Island, Master Downstairs, 9Ft+ Ceilings, Tray Ceiling(s), Ceiling Fan(s), Pantry, Walk-in Shower, Walk-In Closet(s)
Heating Electric, Heat Pump, Propane
Cooling Central Air
Flooring LVT/LVP, Tile
Exterior
Exterior Feature Irrigation System
Garage Concrete, Lighted, On Site, Secured
Garage Spaces 2.0
Waterfront No
Roof Type Shingle
Porch Covered, Patio, Porch
Parking Type Concrete, Lighted, On Site, Secured
Building
Story 2
Foundation Slab
Sewer Municipal Sewer
Water Municipal Water
Structure Type Irrigation System
New Construction No
Others
Tax ID 219cf037
Acceptable Financing Cash, Conventional
Listing Terms Cash, Conventional
Special Listing Condition None
Read Less Info
Want to know what your home might be worth? Contact us for a FREE valuation!

Our team is ready to help you sell your home for the highest possible price ASAP








