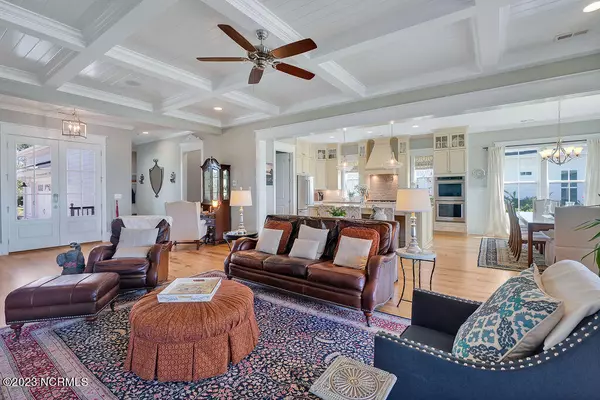$913,250
$929,900
1.8%For more information regarding the value of a property, please contact us for a free consultation.
4 Beds
4 Baths
3,645 SqFt
SOLD DATE : 07/31/2024
Key Details
Sold Price $913,250
Property Type Single Family Home
Sub Type Single Family Residence
Listing Status Sold
Purchase Type For Sale
Square Footage 3,645 sqft
Price per Sqft $250
Subdivision Brunswick Forest
MLS Listing ID 100421276
Sold Date 07/31/24
Style Wood Frame
Bedrooms 4
Full Baths 3
Half Baths 1
HOA Fees $2,432
HOA Y/N Yes
Originating Board North Carolina Regional MLS
Year Built 2015
Annual Tax Amount $5,699
Lot Size 0.310 Acres
Acres 0.31
Lot Dimensions 84 x 166 x 85 x 167
Property Description
This exquisite coastal living home is located in Brunswick Forest's Cape Fear National neighborhood. A Portsmith Model by 70 West Builders and situated on a premier lot with picturesque views of the golf course fairway greens of hole #11, a serene pond, and spectacular sunsets. Elegance is found both indoors & outdoors and includes 3 bedrooms, 3.5 bathrooms, office/4th bedroom, built-in drop zone, dining, bonus room, chef's kitchen, rocking-chair front porch, screened porch, deck, and patio. The well-appointed kitchen is open to the living and dining rooms and includes antique white cabinetry, quartz countertops, tile backsplash, large island with storage cabinets, walk-in pantry with built-in storage system, stainless-steel appliances including natural gas cooktop and double-wall oven. Built-in shelving and cabinetry, along with a natural gas fireplace are the focal points of the living room, enhanced by a coffered ceiling with shiplap accents. Glass French doors lead you to the screen porch with composite decking and amazing views. The primary bedroom features an illuminated trey ceiling, pond & golf views, walk-in closet with built-in shelving & drawers, and double-door entry to the screen porch. Relax in the spa-like primary bathroom with granite dual vanity, large frameless walk-in tiled shower, and whirlpool tub with tile surround. Also on the main floor is a guest ensuite bedroom with walk-in-closet, laundry room with storage cabinets and utility sink, built-in drop zone, half-bath, and an office/4th bedroom. On the second level you will find a large bonus room, an additional bedroom, and a full bathroom, making it a wonderful space for guests or family. Additional features of the home include 5'' Hickory Hardwood Floors in Main Living Areas and Primary Suite, 8' double entry front door, 9' & 10' ceilings, 8' doorways, plantation shutters, mature landscaping with irrigation, fabulous curb appeal, and so much more!
Location
State NC
County Brunswick
Community Brunswick Forest
Zoning LE-PUD
Direction HWY 17 South. Left onto Brunswick Forest Parkway. Go thru the traffic circle. (2nd) Left onto Low Country Blvd. Right onto Cape Fear National Drive. Turn right onto Colony Pines Dr. Left onto Cape Fear National Dr. The home will be on the right.
Location Details Mainland
Rooms
Basement None
Primary Bedroom Level Primary Living Area
Interior
Interior Features Foyer, Mud Room, Bookcases, Kitchen Island, Master Downstairs, 9Ft+ Ceilings, Ceiling Fan(s), Pantry, Walk-in Shower, Walk-In Closet(s)
Heating Electric, Forced Air, Heat Pump
Cooling Central Air, Zoned
Flooring Carpet, Tile, Wood
Fireplaces Type Gas Log
Fireplace Yes
Window Features Thermal Windows,Blinds
Appliance Washer, Vent Hood, Refrigerator, Microwave - Built-In, Dryer, Double Oven, Dishwasher, Cooktop - Gas
Laundry Hookup - Dryer, Washer Hookup
Exterior
Exterior Feature Irrigation System
Garage Concrete, Off Street, Paved
Garage Spaces 2.0
Pool None
Waterfront No
Waterfront Description Pond on Lot
View Golf Course, Pond, Water
Roof Type Shingle
Porch Covered, Deck, Patio, Porch, Screened
Parking Type Concrete, Off Street, Paved
Building
Lot Description On Golf Course
Story 2
Foundation Raised, Slab
Sewer Municipal Sewer
Water Municipal Water
Structure Type Irrigation System
New Construction No
Others
Tax ID 071cd010
Acceptable Financing Cash, Conventional
Listing Terms Cash, Conventional
Special Listing Condition None
Read Less Info
Want to know what your home might be worth? Contact us for a FREE valuation!

Our team is ready to help you sell your home for the highest possible price ASAP








