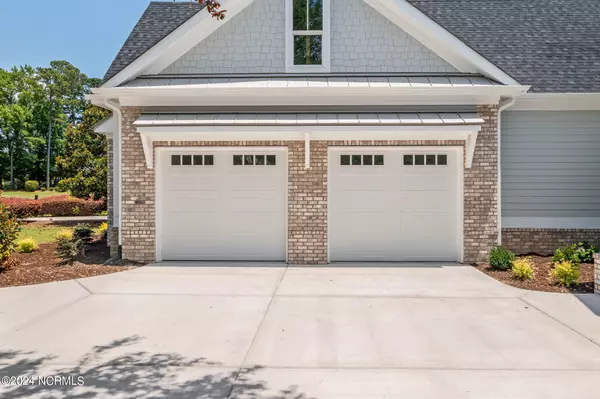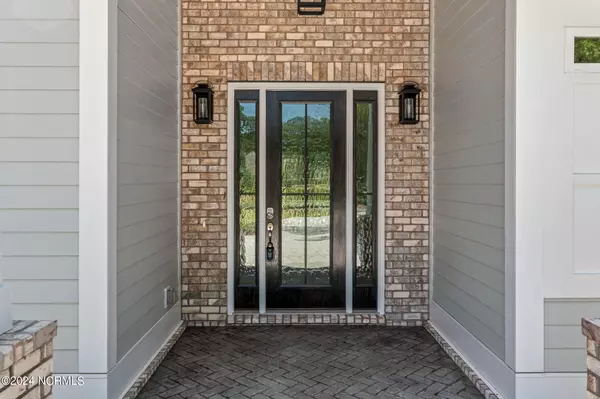$1,069,999
$1,069,999
For more information regarding the value of a property, please contact us for a free consultation.
3 Beds
4 Baths
3,247 SqFt
SOLD DATE : 07/31/2024
Key Details
Sold Price $1,069,999
Property Type Single Family Home
Sub Type Single Family Residence
Listing Status Sold
Purchase Type For Sale
Square Footage 3,247 sqft
Price per Sqft $329
Subdivision Ocean Ridge Plantation
MLS Listing ID 100434094
Sold Date 07/31/24
Style Wood Frame
Bedrooms 3
Full Baths 4
HOA Fees $2,465
HOA Y/N Yes
Originating Board North Carolina Regional MLS
Year Built 2024
Annual Tax Amount $205
Lot Size 0.442 Acres
Acres 0.44
Lot Dimensions 35*40*37*174*95*202
Property Description
HOME COMPLETED! Photos updated June 18th. LEASE BACK POSSIBLE!! Discover the epitome of luxury and serene living in the newly constructed masterpiece by Coleman Fine Homes, situated in the prestigious Ocean Ridge Plantation. This elegant residence, sprawled across nearly 3300 sq. ft., boasts 3 lavish bedrooms, each accompanied by its own full bathroom, ensuring privacy and convenience for all occupants. An additional full bathroom serves guests and social gatherings, making this home as functional as it is beautiful.
As you step inside, you're greeted by an open and inviting floor plan that seamlessly blends the living, dining, and kitchen areas, creating an ideal environment for entertaining and everyday living. The interiors are adorned with high-end finishes and modern fixtures, reflecting a perfect balance of sophistication and comfort. Large windows and sliding doors not only bathe the space in natural light but also offer unobstructed views of the pristine golf course and tranquil pond, blurring the lines between indoor and outdoor living.
The gourmet kitchen, a chef's dream, is equipped with top-of-the-line stainless steel appliances, custom cabinetry, and exquisite stone countertops, offering both style and functionality. The grand island serves as the heart of the home, where friends and family can gather and create lasting memories.
Retire to the sumptuous master suite, a sanctuary of peace and relaxation, featuring breathtaking views, a walk-in closet, and a spa-like ensuite with dual vanities, a soaking tub, and a separate tiled walk-in shower.
Step outside to the expansive outdoor living area, where the beauty of Ocean Ridge Plantation surrounds you.
Residents of Ocean Ridge Plantation enjoy access to unparalleled amenities, including a private beach club, indoor and outdoor pools, a fitness center, all fostering a vibrant community spirit.
Location
State NC
County Brunswick
Community Ocean Ridge Plantation
Zoning Res
Direction From the main entrance of Ocean Ridge off of Hwy 17, make a right on the 2nd Windsor Circle. Hampton Notch will be on your left. 1st lot on your left.
Location Details Mainland
Rooms
Basement None
Primary Bedroom Level Primary Living Area
Interior
Interior Features Kitchen Island, Master Downstairs, 9Ft+ Ceilings, Tray Ceiling(s), Ceiling Fan(s), Walk-in Shower, Walk-In Closet(s)
Heating Electric, Heat Pump, Zoned
Cooling Central Air, Zoned
Flooring Carpet, Tile, Wood
Fireplaces Type Gas Log
Fireplace Yes
Laundry Inside
Exterior
Garage Concrete, Off Street
Garage Spaces 2.0
Waterfront Yes
Waterfront Description None
View Golf Course, Pond
Roof Type Architectural Shingle,Metal
Porch Covered, Enclosed, Patio, Porch
Parking Type Concrete, Off Street
Building
Lot Description Cul-de-Sac Lot
Story 2
Foundation Block, Raised, Slab
Sewer Municipal Sewer
Water Municipal Water
New Construction Yes
Others
Tax ID 211ka090
Acceptable Financing Cash, Conventional
Listing Terms Cash, Conventional
Special Listing Condition None
Read Less Info
Want to know what your home might be worth? Contact us for a FREE valuation!

Our team is ready to help you sell your home for the highest possible price ASAP








