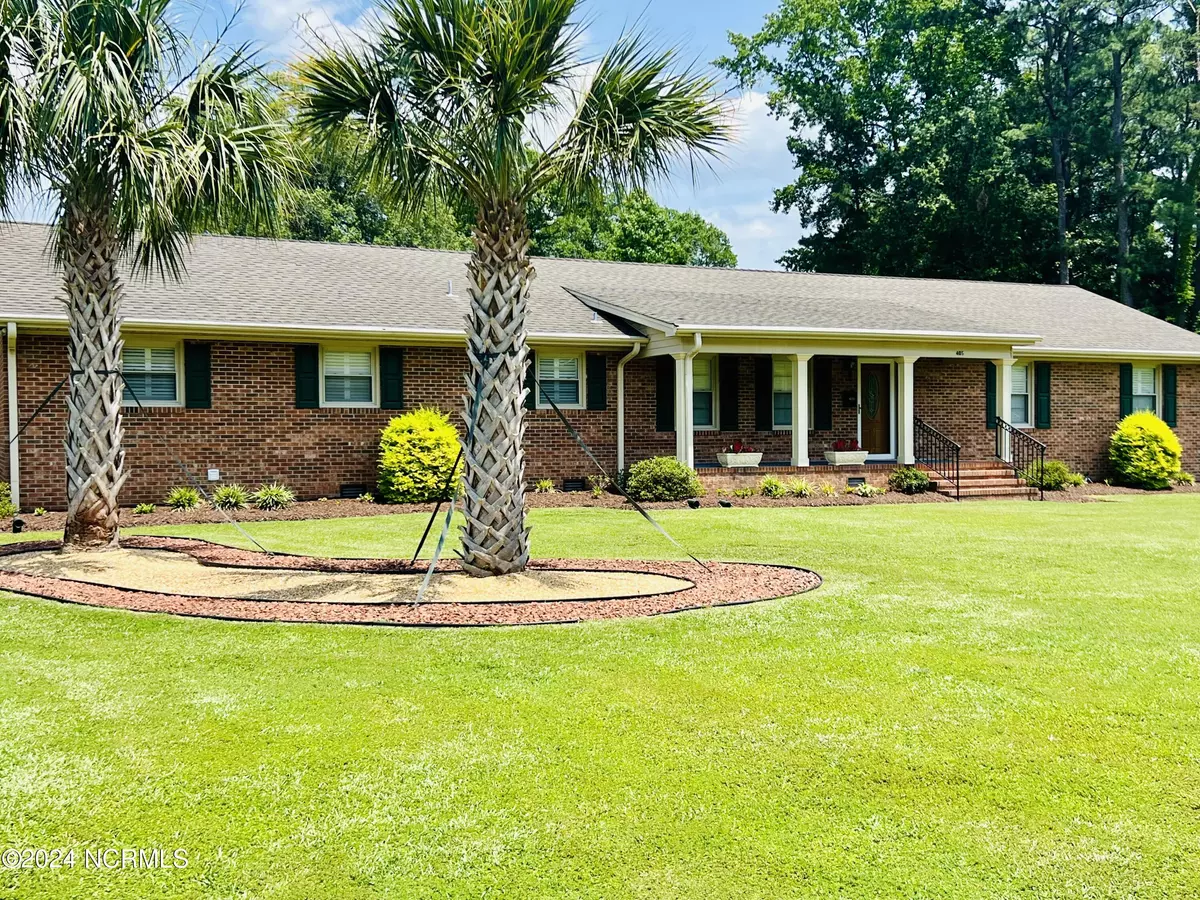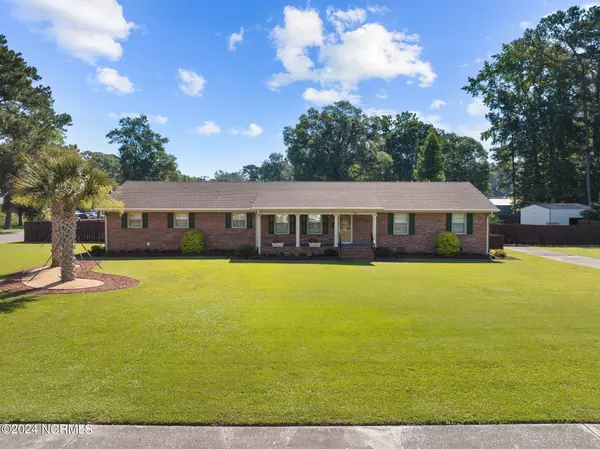$325,000
$335,000
3.0%For more information regarding the value of a property, please contact us for a free consultation.
3 Beds
2 Baths
1,894 SqFt
SOLD DATE : 07/29/2024
Key Details
Sold Price $325,000
Property Type Single Family Home
Sub Type Single Family Residence
Listing Status Sold
Purchase Type For Sale
Square Footage 1,894 sqft
Price per Sqft $171
Subdivision Not In Subdivision
MLS Listing ID 100449342
Sold Date 07/29/24
Style Wood Frame
Bedrooms 3
Full Baths 2
HOA Y/N No
Originating Board North Carolina Regional MLS
Year Built 1966
Lot Size 1.000 Acres
Acres 1.0
Lot Dimensions 200 x 203 x 220 x 65 x 114
Property Description
Price Improvemnt from initial listing! Welcome to your new home! Step inside this charming brick ranch located at 405 S College Street in Wallace, NC, where comfort and convenience await you. Situated on a sprawling acre of land, this property boasts three bedrooms and two bathrooms. The open kitchen is a chef's delight, adorned with beautiful granite countertops, an elegant glass backsplash, and modern stainless steel appliances. Gleaming hardwood floors span the interior, adding a touch of warmth and sophistication to every corner. Unwind and enjoy tranquil evenings on the screened-in back porch, an ideal spot for relaxation. The expansive fenced-in backyard offers ample space for outdoor activities and ensures a secure environment for both pets and children. Positioned in a sought-after area, this home is conveniently less than 45 minutes from downtown Wilmington and the stunning beaches No HOA fees and you will have freedom to park your boat or camper effortlessly. With its spacious yard catering to all your outdoor needs, this property is a true gem. Don't let this opportunity slip away - schedule a showing today!
Location
State NC
County Duplin
Community Not In Subdivision
Zoning R
Direction Head north on College Rd toward Oleander Dr. Continue onto I-40 W/Michael Jordan Fwy. Take exit 390 toward Wallace. Turn left onto US-117 N. Turn left onto E Hall St. Turn right onto S College St. House is on the right
Location Details Mainland
Rooms
Other Rooms Storage, Workshop
Basement Crawl Space
Primary Bedroom Level Primary Living Area
Interior
Interior Features Foyer, Solid Surface, Workshop, Master Downstairs, Ceiling Fan(s), Eat-in Kitchen
Heating Gas Pack, Fireplace(s), Electric, Forced Air, Propane
Cooling Central Air
Fireplaces Type Gas Log
Fireplace Yes
Window Features Blinds
Appliance Microwave - Built-In
Laundry Hookup - Dryer, Laundry Closet, Washer Hookup, Inside
Exterior
Exterior Feature Gas Logs
Garage Concrete, On Site
Carport Spaces 2
Pool None
Waterfront No
Roof Type Architectural Shingle
Porch Covered, Enclosed, Porch, Screened
Parking Type Concrete, On Site
Building
Lot Description Corner Lot
Story 1
Sewer Municipal Sewer
Water Municipal Water
Structure Type Gas Logs
New Construction No
Others
Tax ID 09 436
Acceptable Financing Cash, Conventional, FHA, VA Loan
Listing Terms Cash, Conventional, FHA, VA Loan
Special Listing Condition None
Read Less Info
Want to know what your home might be worth? Contact us for a FREE valuation!

Our team is ready to help you sell your home for the highest possible price ASAP








