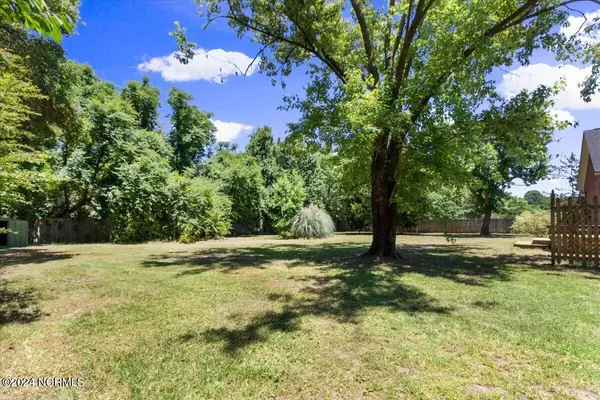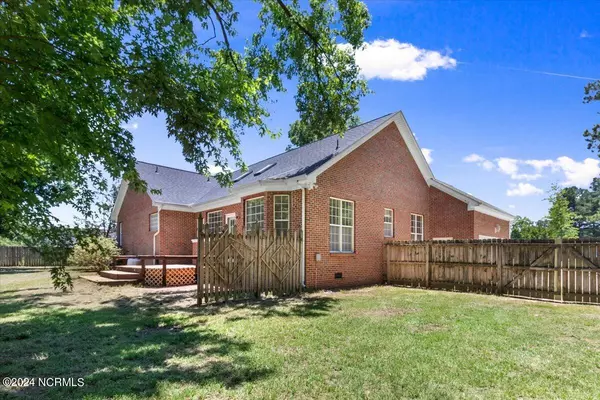$300,000
$305,000
1.6%For more information regarding the value of a property, please contact us for a free consultation.
4 Beds
2 Baths
1,925 SqFt
SOLD DATE : 08/01/2024
Key Details
Sold Price $300,000
Property Type Single Family Home
Sub Type Single Family Residence
Listing Status Sold
Purchase Type For Sale
Square Footage 1,925 sqft
Price per Sqft $155
Subdivision Hunters Creek
MLS Listing ID 100449822
Sold Date 08/01/24
Style Wood Frame
Bedrooms 4
Full Baths 2
HOA Y/N No
Originating Board North Carolina Regional MLS
Year Built 1996
Annual Tax Amount $2,840
Lot Size 0.570 Acres
Acres 0.57
Lot Dimensions 110.06x200x138.17x206.59
Property Description
Welcome to this beautifully updated brick home located in the highly sought-after Hunters Creek subdivision. This inviting residence features 4 spacious bedrooms and 2 full baths. Enjoy the fresh look of new paint and carpet throughout, complemented by refinished hardwood floors and durable luxury vinyl plank (LVP) flooring. The private backyard is fully fenced, perfect for relaxing or entertaining. This home is a blend of comfort and style, ready for you to move in and make it your own. Don't miss the opportunity to live in this desirable neighborhood!
Location
State NC
County Wayne
Community Hunters Creek
Zoning R16
Direction Turn left onto W New Hope Rd Turn left onto Hare Rd Turn right onto Tommys Rd Turn right onto Central Heights Rd Turn left onto Hunters Creek Dr Turn left to stay on Hunters Creek Dr Destination will be on the left
Location Details Mainland
Rooms
Other Rooms Shed(s)
Basement Crawl Space
Primary Bedroom Level Primary Living Area
Interior
Interior Features Master Downstairs, Ceiling Fan(s), Eat-in Kitchen, Walk-In Closet(s)
Heating Electric, Heat Pump
Cooling Central Air
Flooring LVT/LVP
Appliance Washer, Refrigerator, Microwave - Built-In, Dryer, Cooktop - Electric
Exterior
Garage Concrete, Garage Door Opener
Garage Spaces 2.0
Utilities Available Community Water
Waterfront No
Roof Type Shingle
Porch Deck
Parking Type Concrete, Garage Door Opener
Building
Sewer Community Sewer
New Construction No
Others
Tax ID 3529990882
Acceptable Financing Cash, Conventional, FHA, VA Loan
Listing Terms Cash, Conventional, FHA, VA Loan
Special Listing Condition None
Read Less Info
Want to know what your home might be worth? Contact us for a FREE valuation!

Our team is ready to help you sell your home for the highest possible price ASAP








