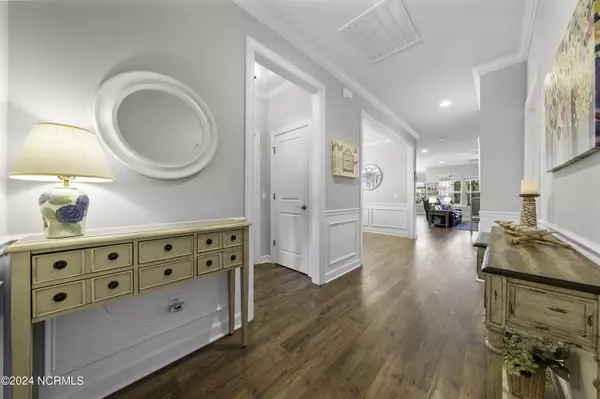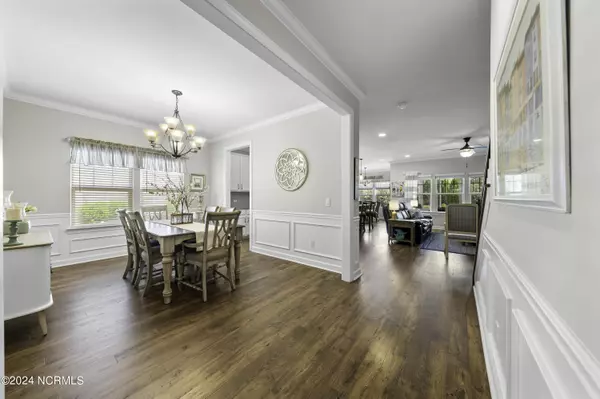$639,000
$645,000
0.9%For more information regarding the value of a property, please contact us for a free consultation.
3 Beds
3 Baths
2,757 SqFt
SOLD DATE : 08/01/2024
Key Details
Sold Price $639,000
Property Type Single Family Home
Sub Type Single Family Residence
Listing Status Sold
Purchase Type For Sale
Square Footage 2,757 sqft
Price per Sqft $231
Subdivision St James
MLS Listing ID 100439840
Sold Date 08/01/24
Style Wood Frame
Bedrooms 3
Full Baths 3
HOA Fees $1,120
HOA Y/N Yes
Originating Board North Carolina Regional MLS
Year Built 2018
Annual Tax Amount $2,233
Lot Size 9,191 Sqft
Acres 0.21
Lot Dimensions 61 x 145 x 60 x 159
Property Description
This immaculate move-in-ready home is located in the Seaside neighborhood of St. James Plantation. This beautiful home offers easy living, boasting a prime location conveniently close to the Seaside Club and the community entry/exit. Featuring a coastal cottage curb appeal and 3 bedrooms, 3 bathrooms across 2,757 square feet, this residence combines space and comfort. The inviting front porch welcomes you into a bright foyer, where durable, low-maintenance LVP flooring leads you past elegant custom wainscoting into the formal dining room adorned with additional intricate millwork. Continue into the heart of the home: an open-concept great room, kitchen, and breakfast nook designed for seamless living and entertaining. The great room is highlighted by sophisticated crown molding and a cozy gas fireplace, flanked by versatile alcoves. Adjacent, the well-appointed kitchen features crisp white extra tall cabinetry with soft close drawers/pull put drawers, a butler's pantry for ample storage, a classic subway tile backsplash, and sleek granite countertops that perfectly complement the stainless-steel appliances. The center island offers convenient counter-height bar seating, while the breakfast nook provides a casual dining space with delightful views and access to the large peaceful backyard. Completing this inviting layout is the Carolina sunroom, a back porch retreat offering floor to ceiling windows overlooking the backyard. The main floor is thoughtfully designed for comfort and functionality, featuring the master bedroom that provides a private retreat within the home. Cozy carpeting, elegant crown molding, and a wainscoted doorway add character and sophistication to the space. This suite includes a flexible sitting room accessible through the bedroom, perfect as a private den, office, reading room, or exercise space. The en suite bathroom enhances the suite's luxury with a dual sink vanity, and a tiled walk-in shower equipped with built-in niches, rain shower head, and a bench for added convenience.
Also located on the main floor is a guest bedroom, conveniently situated by the hall bathroom, offering privacy and comfort for visitors. A spacious laundry room, complete with room for a drop-zone, leads to the 2-car garage offering extra space for storage. The second floor offers a fantastic layout conducive to multigenerational living or hosting extended-stay guests, providing both privacy and ample space. A spacious second guest bedroom on this level features a private entry to the hall bathroom, ensuring comfort and convenience. Adding to the appeal is its own entertainment space in the form of a large family room, perfect for relaxation or media enjoyment. The second story also includes a spacious walk-in attic storage area. Additional upgrades include a gas line to your grill on the patio, termite bond, and pull-down shades for the front porch. If you are searching for in immaculate home in a convenient location, you have found it in St. James Plantation.
Location
State NC
County Brunswick
Community St James
Zoning EPUD
Direction Take the Seaside gate to the round about to the second exit to Oceanic, left on Inland Cove and then left onto Somerdale Court
Location Details Mainland
Rooms
Basement None
Primary Bedroom Level Primary Living Area
Interior
Interior Features Foyer, Kitchen Island, Master Downstairs, 9Ft+ Ceilings, Ceiling Fan(s), Pantry, Walk-in Shower, Walk-In Closet(s)
Heating Electric, Heat Pump
Cooling Central Air
Flooring LVT/LVP, Carpet, Tile
Appliance Stove/Oven - Electric, Refrigerator, Microwave - Built-In, Dishwasher
Laundry Inside
Exterior
Exterior Feature Irrigation System
Garage Concrete, Lighted, Off Street, On Site, Secured
Garage Spaces 2.0
Waterfront No
Roof Type Shingle
Porch Covered, Patio, Porch
Parking Type Concrete, Lighted, Off Street, On Site, Secured
Building
Lot Description Cul-de-Sac Lot
Story 2
Foundation Raised, Slab
Sewer Municipal Sewer
Water Municipal Water
Structure Type Irrigation System
New Construction No
Others
Tax ID 219bb017
Acceptable Financing Cash, Conventional, FHA, VA Loan
Listing Terms Cash, Conventional, FHA, VA Loan
Special Listing Condition None
Read Less Info
Want to know what your home might be worth? Contact us for a FREE valuation!

Our team is ready to help you sell your home for the highest possible price ASAP








