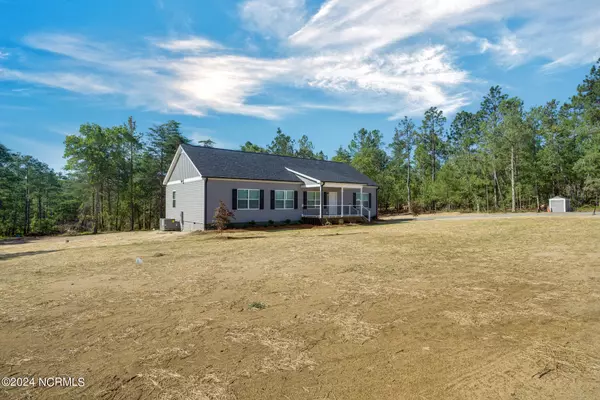$290,000
$290,000
For more information regarding the value of a property, please contact us for a free consultation.
3 Beds
2 Baths
1,800 SqFt
SOLD DATE : 07/31/2024
Key Details
Sold Price $290,000
Property Type Single Family Home
Sub Type Single Family Residence
Listing Status Sold
Purchase Type For Sale
Square Footage 1,800 sqft
Price per Sqft $161
Subdivision Not In Subdivision
MLS Listing ID 100451689
Sold Date 07/31/24
Style Wood Frame
Bedrooms 3
Full Baths 2
HOA Y/N No
Originating Board North Carolina Regional MLS
Year Built 2024
Lot Size 1.340 Acres
Acres 1.34
Lot Dimensions 217 x 272 x 217 x 272
Property Description
This beautifully designed new construction home spans 1,800 square feet and is nestled on a spacious 1.34-acre lot. It features three expansive bedrooms, each with a walk-in closet, offering abundant storage space. The two full bathrooms, including a luxurious primary bathroom, showcase elegant quartz countertops and modern fixtures. The kitchen is highlighted by stunning quartz countertops and soft-close cabinets that extend throughout the home, enhancing both functionality and aesthetic appeal. Luxurious vinyl plank flooring adorns the living spaces, creating a durable and cohesive environment, while plush carpeting in the bedrooms adds comfort. Outdoor living is complemented by a charming front porch and a generous back deck, ideal for relaxation and entertaining.
Location
State NC
County Richmond
Community Not In Subdivision
Zoning A-R
Direction From Hamlet City Lake and Shell station, turn on Boyd Lake road. Go exactly 6 miles past Marks Creek church road intersection, house will be on right.
Location Details Mainland
Rooms
Basement Crawl Space
Primary Bedroom Level Primary Living Area
Interior
Interior Features Mud Room, Kitchen Island, Ceiling Fan(s), Pantry, Walk-in Shower, Walk-In Closet(s)
Heating Electric, Heat Pump
Cooling Central Air
Flooring LVT/LVP, Carpet
Fireplaces Type None
Fireplace No
Window Features Blinds
Appliance Vent Hood, Stove/Oven - Electric, Refrigerator, Dishwasher
Exterior
Garage Gravel, Off Street
Waterfront No
Roof Type Architectural Shingle
Porch Deck, Porch
Parking Type Gravel, Off Street
Building
Lot Description Corner Lot
Story 1
Foundation Block
Sewer Septic On Site
Water Well
New Construction Yes
Others
Tax ID 842200033811
Acceptable Financing Cash, Conventional, FHA, USDA Loan, VA Loan
Listing Terms Cash, Conventional, FHA, USDA Loan, VA Loan
Special Listing Condition None
Read Less Info
Want to know what your home might be worth? Contact us for a FREE valuation!

Our team is ready to help you sell your home for the highest possible price ASAP








