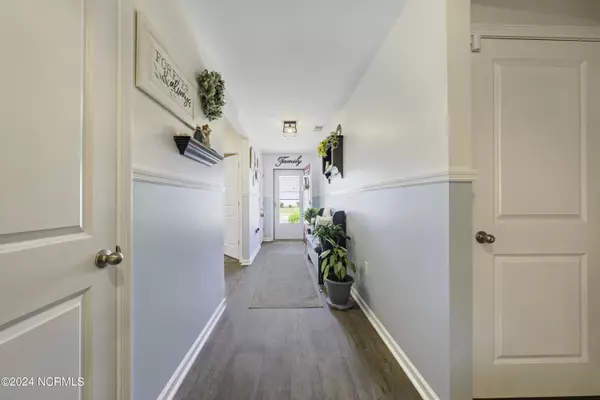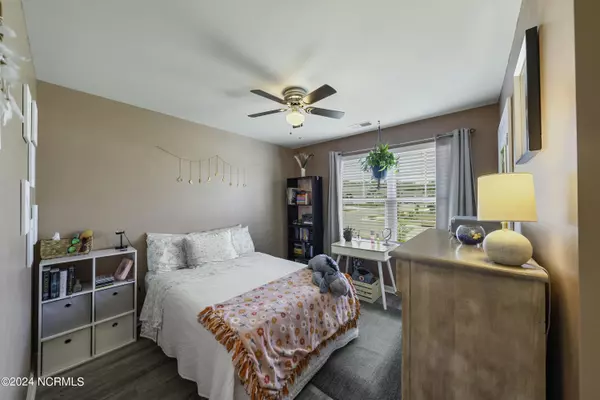$365,000
$364,900
For more information regarding the value of a property, please contact us for a free consultation.
4 Beds
2 Baths
1,774 SqFt
SOLD DATE : 08/02/2024
Key Details
Sold Price $365,000
Property Type Single Family Home
Sub Type Single Family Residence
Listing Status Sold
Purchase Type For Sale
Square Footage 1,774 sqft
Price per Sqft $205
Subdivision Seabrooke
MLS Listing ID 100452570
Sold Date 08/02/24
Style Wood Frame
Bedrooms 4
Full Baths 2
HOA Fees $552
HOA Y/N Yes
Originating Board North Carolina Regional MLS
Year Built 2020
Annual Tax Amount $1,331
Lot Size 7,797 Sqft
Acres 0.18
Lot Dimensions 150x59x108x51
Property Description
Here's your opportunity to own a recently upgraded home in Seabrooke! The popular CALI 'B' plan features 4 bedrooms and 1774 square feet of living space. Situated on a corner lot, this home boasts fresh paint and new LVP flooring throughout. The kitchen is enhanced with stainless steel appliances, chair rail and bead board accents, large pantry and island. New lights, mirrors, and additional cabinets in both the kitchen and laundry room. Recent improvements include new glass shower doors, an extended patio, fenced backyard, lush landscaping, a stick-built shed with cement pylons, brick pathways, and extra pop-up drains.
For added peace of mind, the home is equipped with a whole house generator with two 120-gallon tanks and piping for extra appliances, including an external hot water heater. An attic fan was installed in 2024, and hurricane panels are available for all windows and sliding doors. Plus, there's an extra 20'x20' parking pad at the rear of the property!
The community offers fantastic amenities such as a pool, covered pavilion, playground, volleyball court, and grilling area. Discover why Seabrooke is such a popular choice!''
Location
State NC
County Brunswick
Community Seabrooke
Zoning R-75
Direction Hwy 17S to right on Lanvale Rd, make 1st left onto Old Lanvale Rd and then right onto Buckeye Rd into Seabrooke neighborhood. Left onto Highcroft Dr, right onto Avington Lane, right on Thatcher, home is on corner.
Location Details Mainland
Rooms
Other Rooms Shed(s)
Basement None
Primary Bedroom Level Primary Living Area
Interior
Interior Features Foyer, Solid Surface, Whole-Home Generator, Kitchen Island, Master Downstairs, 9Ft+ Ceilings, Ceiling Fan(s), Pantry, Walk-in Shower, Walk-In Closet(s)
Heating Electric, Heat Pump
Cooling Central Air
Flooring LVT/LVP
Fireplaces Type None
Fireplace No
Window Features Blinds
Appliance Stove/Oven - Electric, Refrigerator, Microwave - Built-In, Disposal, Dishwasher
Laundry Inside
Exterior
Garage Additional Parking, Concrete, Garage Door Opener, Off Street, Paved
Garage Spaces 2.0
Pool None
Waterfront No
Roof Type Shingle
Porch Covered, Patio
Parking Type Additional Parking, Concrete, Garage Door Opener, Off Street, Paved
Building
Lot Description Corner Lot
Story 1
Foundation Slab
Sewer Municipal Sewer
Water Municipal Water
New Construction No
Others
Tax ID 046ej036
Acceptable Financing Cash, Conventional, FHA, USDA Loan, VA Loan
Listing Terms Cash, Conventional, FHA, USDA Loan, VA Loan
Special Listing Condition None
Read Less Info
Want to know what your home might be worth? Contact us for a FREE valuation!

Our team is ready to help you sell your home for the highest possible price ASAP








