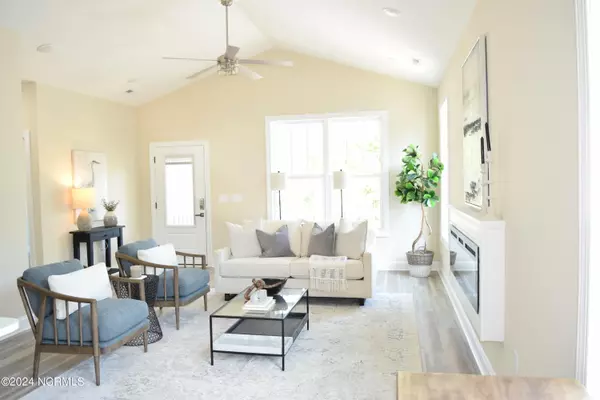$688,000
$688,000
For more information regarding the value of a property, please contact us for a free consultation.
3 Beds
3 Baths
1,495 SqFt
SOLD DATE : 08/02/2024
Key Details
Sold Price $688,000
Property Type Single Family Home
Sub Type Single Family Residence
Listing Status Sold
Purchase Type For Sale
Square Footage 1,495 sqft
Price per Sqft $460
Subdivision Not In Subdivision
MLS Listing ID 100443904
Sold Date 08/02/24
Style Wood Frame
Bedrooms 3
Full Baths 2
Half Baths 1
HOA Y/N No
Originating Board North Carolina Regional MLS
Year Built 2023
Annual Tax Amount $497
Lot Size 6,621 Sqft
Acres 0.15
Lot Dimensions 55' X 120' X 55' X 120'
Property Description
Experience coastal luxury in this newly built home by Edge Water Design on the west end of Oak Island. Just a short distance from the beach. The spacious living room boasts vaulted ceilings, electric fireplace, LVP flooring, all lit by natural light. The chef's kitchen features quartz countertops, blue cabinets with under- cabinet lighting, and stainless steel GE appliances.
The primary bedroom offers a vaulted ceiling, a custom walk-in tile shower, large walk-in closet. Two additional large guest bedrooms oversized to accommodate king size beds and a full bathroom complement the home's functional layout.
Relax on the front or rear covered porches. The backyard is large enough to fit a pool if you ever want one! Store your golf cart, kayaks, fishing gear in the oversized insulated garage. Convenient extras include an outdoor shower (hot and cold water), conditioned half bath on the lower level convenient for entertaining. Bahama shutters with customizable exterior lighting. Close to the Intracoastal Waterway, this meticulously crafted home merges comfort and functionality for your ideal coastal lifestyle.
Location
State NC
County Brunswick
Community Not In Subdivision
Zoning OK-6
Direction From W Oak Island Drive turn right on NW 8th Street and the home will be on the left.
Location Details Island
Rooms
Other Rooms Shower
Primary Bedroom Level Primary Living Area
Interior
Interior Features Master Downstairs, 9Ft+ Ceilings, Vaulted Ceiling(s), Pantry, Walk-in Shower, Walk-In Closet(s)
Heating Electric, Heat Pump
Cooling Central Air
Appliance Stove/Oven - Electric, Refrigerator, Microwave - Built-In, Disposal, Dishwasher, Bar Refrigerator
Laundry Hookup - Dryer, Washer Hookup, Inside
Exterior
Garage Concrete, Garage Door Opener, Paved
Garage Spaces 1.0
Waterfront No
Roof Type Shingle
Porch Covered, Porch
Parking Type Concrete, Garage Door Opener, Paved
Building
Story 1
Entry Level One
Foundation Other
Sewer Municipal Sewer
Water Municipal Water
New Construction Yes
Schools
Elementary Schools Southport
Middle Schools South Brunswick
High Schools South Brunswick
Others
Tax ID 234fb01801
Acceptable Financing Cash, Conventional, FHA, VA Loan
Listing Terms Cash, Conventional, FHA, VA Loan
Special Listing Condition None
Read Less Info
Want to know what your home might be worth? Contact us for a FREE valuation!

Our team is ready to help you sell your home for the highest possible price ASAP








