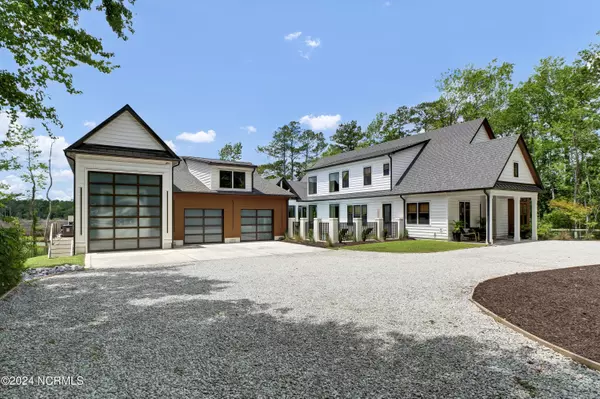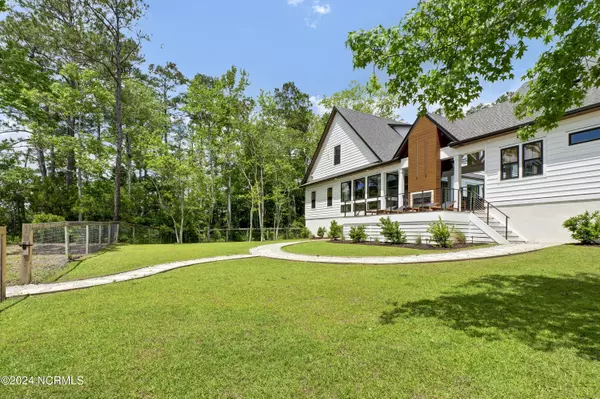$1,663,000
$1,790,000
7.1%For more information regarding the value of a property, please contact us for a free consultation.
3 Beds
5 Baths
4,159 SqFt
SOLD DATE : 08/02/2024
Key Details
Sold Price $1,663,000
Property Type Single Family Home
Sub Type Single Family Residence
Listing Status Sold
Purchase Type For Sale
Square Footage 4,159 sqft
Price per Sqft $399
Subdivision Not In Subdivision
MLS Listing ID 100444489
Sold Date 08/02/24
Style Wood Frame
Bedrooms 3
Full Baths 4
Half Baths 1
HOA Y/N No
Originating Board North Carolina Regional MLS
Year Built 2023
Lot Size 1.800 Acres
Acres 1.8
Lot Dimensions 347.49 x 357.55 x 254.48 x 521.69
Property Description
Enjoy upgrades galore in this S-T-U-N-N-I-N-G 3 Bedroom, 4.5 Bath, Channel Marker Builders Custom Home on a charming waterfront lot! Recently constructed in 2023, this open concept residence features a 14 foot RV Garage with attached 2 car garage, and more upgrades than you can dream of including a heated saline pool with hot tub, breezeway with outdoor kitchen, pool house with full bath and gym/flex area, and private covered boat dock! This meticulously crafted home boasts an array of features and upgrades, offering a luxurious lifestyle both indoors and outdoors.
**Exterior Features & Upgrades:**
Step into your own private oasis with an impressive outdoor kitchen equipped with a Bull Grill and premium components, complemented by granite countertops and ample bar seating, perfect for entertaining guests. Enjoy the warmth of a double-sided gas fireplace with a travertine surround, creating an inviting ambiance in the outdoor living space. The travertine tile extends seamlessly from the outdoor patio to the pool area, providing a touch of sophistication.
Marvel at the metal cable handrail exterior fence in the breezeway, adding a modern flair to the exterior architecture. The fully fenced yard with a front gated entrance ensures privacy and security. Relax by the heated fiberglass saline pool, complete with a sun shelf and inset hot tub, ideal for year-round enjoyment. The turf pool deck with travertine pavers offers low-maintenance luxury, while the metal roof covered boat dock with a 10,000lb boat lift provides convenient access to the water.
**Interior Features & Upgrades:**
Step inside to discover an interior adorned with luxurious finishes and thoughtful upgrades. The living room boasts a 72'' electric linear fireplace with a floating mantle, creating a cozy ambiance on cooler evenings. Ascend the stained wood tread stairs with a cable handrail staircase and stairway lighting, leading to the upper level featuring a charming open loft and 2 more spacious bedrooms, both with their own full bath and walk-in closet.
The kitchen features high-quality cabinetry and soft-close doors & drawers, complemented by quartz countertops and undermount sinks. Indulge in the zero-entry primary shower with floor-to-ceiling 24x48 tile and a 4 Port MOEN U rain head & body spray system, providing a spa-like experience. Additional features include a water closet with a heated primary toilet seat, frameless glass shower doors in all full baths, and laminate flooring throughout all dry areas.
**Kitchen, Appliances, & Fixtures:**
Designed for culinary enthusiasts, the kitchen boasts Forno kitchen appliances, including a 60" dual fuel range with 10 burners and a double oven. The quartz countertops with a waterfall edge exude elegance, while the stainless 48" undermount kitchen sink with a touchless faucet adds convenience. A walk-in pantry with custom-built shelving, JennAir built-in coffee machine, and built-in ice maker elevate the culinary experience.
**Additional Features:**
This exceptional home also offers a range of additional features, including an RV garage with a 14-foot height, an Aquasana whole-home water filtration system with UV light, Clopay Avante glass garage doors, and a gym/flex space in the pool house with rubber flooring, a Navien tankless gas water heater, Sonos distributed whole-home audio system, and much more, this home redefines luxury living.
Don't miss the opportunity to experience the epitome of coastal living at 133 Misty Hollow Lane. Schedule your private tour today and make this dream home your reality.
Location
State NC
County Onslow
Community Not In Subdivision
Zoning Residential
Direction Take US 17-N, Turn right onto Old Folkstone Rd, Turn right to stay on Turkey Point Rd, Turn right onto Misty Hollow Lane.
Location Details Mainland
Rooms
Other Rooms Covered Area, Shed(s)
Basement None
Primary Bedroom Level Primary Living Area
Interior
Interior Features Foyer, Intercom/Music, Generator Plug, Kitchen Island, Master Downstairs, 2nd Kitchen, 9Ft+ Ceilings, Tray Ceiling(s), Vaulted Ceiling(s), Ceiling Fan(s), Hot Tub, Pantry, Walk-in Shower, Walk-In Closet(s)
Heating Heat Pump, Electric, Forced Air
Cooling Zoned
Flooring Laminate, Tile
Window Features DP50 Windows,Blinds
Appliance Vent Hood, Refrigerator, Ice Maker, Double Oven, Dishwasher, Cooktop - Gas, Bar Refrigerator
Laundry Inside
Exterior
Exterior Feature Gas Logs, Exterior Kitchen
Garage Garage Door Opener, Electric Vehicle Charging Station(s), Circular Driveway, Paved, Unpaved
Garage Spaces 3.0
Pool In Ground
Waterfront Yes
Waterfront Description Boat Lift,Deeded Waterfront,Creek
View Creek/Stream
Roof Type Architectural Shingle,Metal
Porch Open, Covered, Deck, Patio, Porch
Parking Type Garage Door Opener, Electric Vehicle Charging Station(s), Circular Driveway, Paved, Unpaved
Building
Lot Description Wooded
Story 2
Foundation Slab
Sewer Septic On Site
Water Well
Structure Type Gas Logs,Exterior Kitchen
New Construction No
Others
Tax ID 762-110.12
Acceptable Financing Cash, Conventional
Listing Terms Cash, Conventional
Special Listing Condition None
Read Less Info
Want to know what your home might be worth? Contact us for a FREE valuation!

Our team is ready to help you sell your home for the highest possible price ASAP








