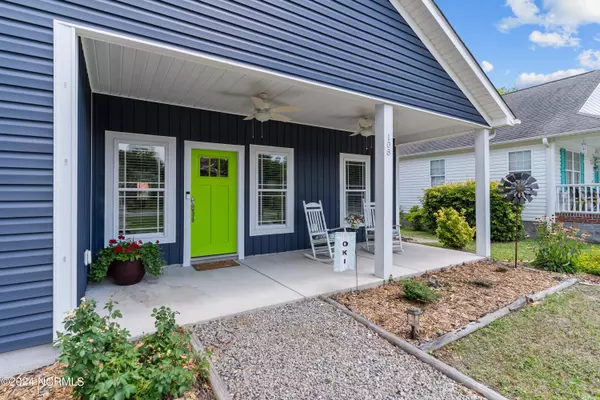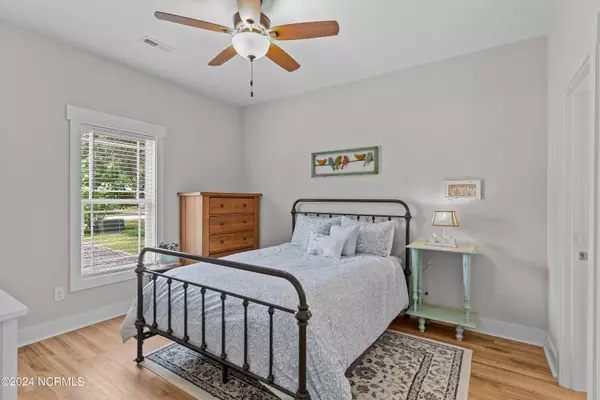$525,000
$525,000
For more information regarding the value of a property, please contact us for a free consultation.
3 Beds
2 Baths
1,184 SqFt
SOLD DATE : 08/02/2024
Key Details
Sold Price $525,000
Property Type Single Family Home
Sub Type Single Family Residence
Listing Status Sold
Purchase Type For Sale
Square Footage 1,184 sqft
Price per Sqft $443
Subdivision Not In Subdivision
MLS Listing ID 100453120
Sold Date 08/02/24
Style Wood Frame
Bedrooms 3
Full Baths 2
HOA Y/N No
Originating Board North Carolina Regional MLS
Year Built 2019
Annual Tax Amount $1,864
Lot Size 6,621 Sqft
Acres 0.15
Lot Dimensions 120x55x120x55
Property Description
Nestled in the heart of Oak Island at 108 SE 5th Street, this charming home, never before used in a rental program, is being sold fully furnished and offers an idyllic coastal lifestyle just minutes away from the beach, local dining, and shopping. Boasting a large kitchen with sleek stainless-steel appliances and granite countertops, the space opens seamlessly into a sunlit living and dining area, perfect for entertaining or relaxing with family. The home features a walk-in closet in the primary bedroom, providing ample storage and is fully equipped with modern amenities. Step outside to your private backyard, a peaceful retreat ideal for enjoying the serene surroundings, or unwind on the screened-in back porch, savoring the gentle coastal breeze. This home perfectly balances luxury and comfort, making it an ideal haven for those seeking a tranquil yet convenient seaside escape.
Location
State NC
County Brunswick
Community Not In Subdivision
Zoning R
Direction From E Oak Island Drive, Turn onto SE 5th Street, house will be on your left.
Location Details Island
Rooms
Other Rooms Shed(s)
Basement Crawl Space
Primary Bedroom Level Primary Living Area
Interior
Interior Features Master Downstairs, Ceiling Fan(s), Furnished, Walk-In Closet(s)
Heating Electric, Heat Pump
Cooling Central Air
Flooring LVT/LVP, Tile
Fireplaces Type None
Fireplace No
Appliance Washer, Stove/Oven - Electric, Microwave - Built-In, Dryer, Dishwasher
Exterior
Garage Gravel
Waterfront No
Roof Type Architectural Shingle
Porch Deck, Porch, Screened
Parking Type Gravel
Building
Story 1
Entry Level One
Sewer Municipal Sewer
Water Municipal Water
New Construction No
Schools
Elementary Schools Southport
Middle Schools South Brunswick
High Schools South Brunswick
Others
Tax ID 235ir01301
Acceptable Financing Cash, Conventional, FHA, VA Loan
Listing Terms Cash, Conventional, FHA, VA Loan
Special Listing Condition None
Read Less Info
Want to know what your home might be worth? Contact us for a FREE valuation!

Our team is ready to help you sell your home for the highest possible price ASAP








