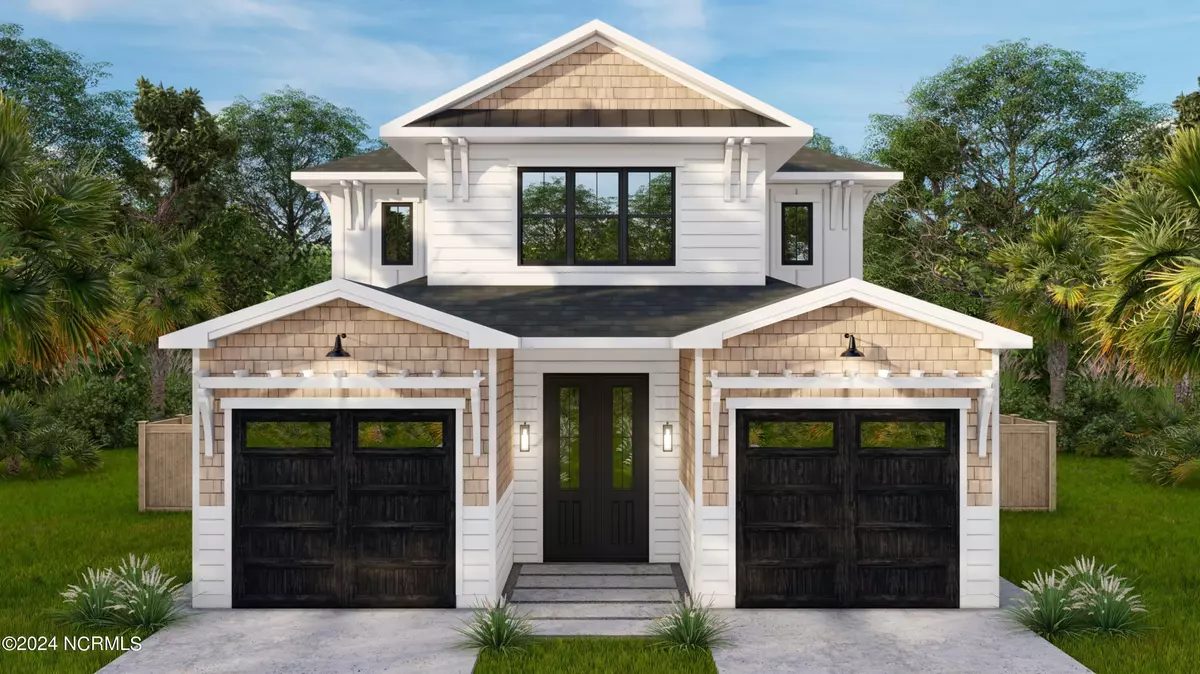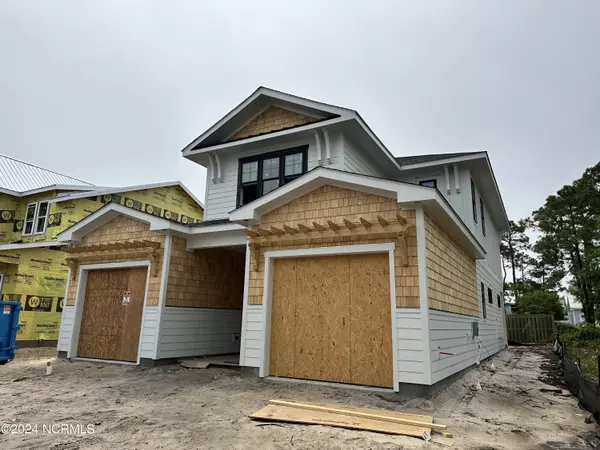$1,350,000
$1,395,000
3.2%For more information regarding the value of a property, please contact us for a free consultation.
4 Beds
4 Baths
2,637 SqFt
SOLD DATE : 08/05/2024
Key Details
Sold Price $1,350,000
Property Type Single Family Home
Sub Type Single Family Residence
Listing Status Sold
Purchase Type For Sale
Square Footage 2,637 sqft
Price per Sqft $511
Subdivision Not In Subdivision
MLS Listing ID 100427627
Sold Date 08/05/24
Style Wood Frame
Bedrooms 4
Full Baths 3
Half Baths 1
HOA Y/N No
Originating Board North Carolina Regional MLS
Year Built 2024
Annual Tax Amount $1,122
Lot Size 5,009 Sqft
Acres 0.12
Lot Dimensions 50 x 100
Property Description
Introducing the Montauk plan built by W3 Built. This 4 bedroom, 3.5 bath single family home captures the coastal lifestyle you've been waiting for. Exterior features include color plus fiber cement siding, 30 year architectural shingle roof with metal accent, impact rated sliders and windows and an in-ground pool!
On the interior, you'll enjoy an open concept kitchen, dining and living space. Cooking will be a delight with GE Cafe Appliances including a refrigerator, stove/oven combo, drawer microwave, custom vent hood and dishwasher. Masterpiece cabinetry with quartz countertops, including a waterfall accent in the kitchen and quartz backsplash.
Additional features include an elevator, electric fireplace, built-in cabinets in living room, double zero entry tile shower in primary suite, tiled vanity wall in the primary bathroom, an additional guest suite, wiring for a generator hookup, four panel stacking sliding glass door and more! In addition, an extensive trim package complements the design and Arteriors lighting package on all interior electrical fixtures! Contact us for more information about this luxury single family home.
Location
State NC
County New Hanover
Community Not In Subdivision
Zoning R-1
Direction South on Lake Park Blvd. Make a right onto North Carolina Avenue. The property will be on the left, between Mackerel Lane and Pinfish Lane.
Location Details Island
Rooms
Basement None
Primary Bedroom Level Non Primary Living Area
Interior
Interior Features Kitchen Island, Elevator, 9Ft+ Ceilings, Ceiling Fan(s), Walk-in Shower, Walk-In Closet(s)
Heating Electric, Heat Pump
Cooling Central Air
Flooring LVT/LVP, Tile
Window Features DP50 Windows
Appliance Vent Hood, Stove/Oven - Electric, Refrigerator, Microwave - Built-In, Disposal, Dishwasher
Laundry Inside
Exterior
Garage Covered, Off Street, On Site
Garage Spaces 2.0
Pool In Ground
Waterfront No
Roof Type Architectural Shingle,Metal
Porch Covered, Patio
Parking Type Covered, Off Street, On Site
Building
Story 2
Foundation Slab
Sewer Municipal Sewer
Water Municipal Water
New Construction Yes
Others
Tax ID R09013-012-018-000
Acceptable Financing Cash, Conventional, VA Loan
Listing Terms Cash, Conventional, VA Loan
Special Listing Condition None
Read Less Info
Want to know what your home might be worth? Contact us for a FREE valuation!

Our team is ready to help you sell your home for the highest possible price ASAP








