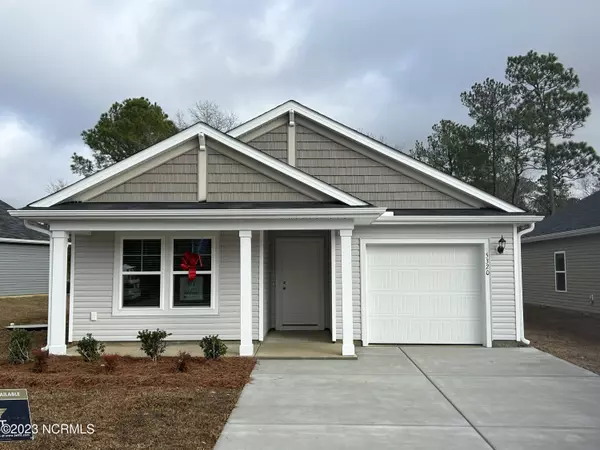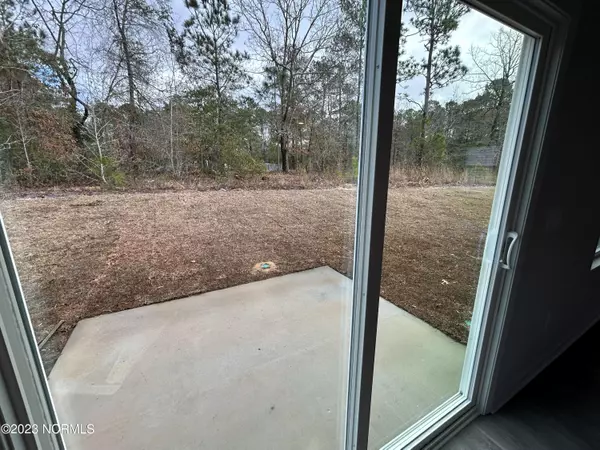$291,000
$299,000
2.7%For more information regarding the value of a property, please contact us for a free consultation.
3 Beds
2 Baths
1,519 SqFt
SOLD DATE : 07/29/2024
Key Details
Sold Price $291,000
Property Type Single Family Home
Sub Type Single Family Residence
Listing Status Sold
Purchase Type For Sale
Square Footage 1,519 sqft
Price per Sqft $191
Subdivision Country Walk
MLS Listing ID 100403374
Sold Date 07/29/24
Style Wood Frame
Bedrooms 3
Full Baths 2
HOA Fees $1,200
HOA Y/N Yes
Originating Board North Carolina Regional MLS
Year Built 2024
Lot Size 5,227 Sqft
Acres 0.12
Lot Dimensions irregular
Property Description
Right Size, Right Price, Right Location. We have started construction on this Vantage D model in Country Walk and it has features that you would expect in a home at a much higher price. This 1,519 square foot home offers 3 bedrooms and 2 full baths, a covered front porch, back 8x10 patio, attached garage, granite kitchen counter tops, quartz bathroom counter tops, and a spacious main living area. The oversized kitchen island is great for casual dining, gathering, and entertaining. We have included many more features so make your appointment to see our model home and learn more about how this address can be yours today.
Location
State NC
County Brunswick
Community Country Walk
Zoning CLD
Direction Route 17 (Ocean Highway) to Bell Swamp Connection Road. Community is approximately 1/4 on the left. Sales center is on the left.
Location Details Mainland
Rooms
Basement None
Primary Bedroom Level Primary Living Area
Interior
Interior Features Kitchen Island, Pantry, Walk-In Closet(s)
Heating Electric, Forced Air, Heat Pump
Cooling Central Air
Flooring Vinyl
Fireplaces Type None
Fireplace No
Window Features Blinds
Appliance Stove/Oven - Electric, Self Cleaning Oven, Microwave - Built-In, Disposal, Dishwasher
Laundry Hookup - Dryer, Laundry Closet, Washer Hookup
Exterior
Garage Concrete, Garage Door Opener, Off Street
Garage Spaces 3.0
Pool None
Waterfront No
Waterfront Description None
Roof Type Shingle
Porch Patio
Building
Lot Description Interior Lot
Story 1
Foundation Slab
Sewer Municipal Sewer
Water Municipal Water
Architectural Style Patio
New Construction Yes
Others
Tax ID 216315623996
Acceptable Financing Cash, Conventional, FHA, VA Loan
Listing Terms Cash, Conventional, FHA, VA Loan
Special Listing Condition None
Read Less Info
Want to know what your home might be worth? Contact us for a FREE valuation!

Our team is ready to help you sell your home for the highest possible price ASAP








