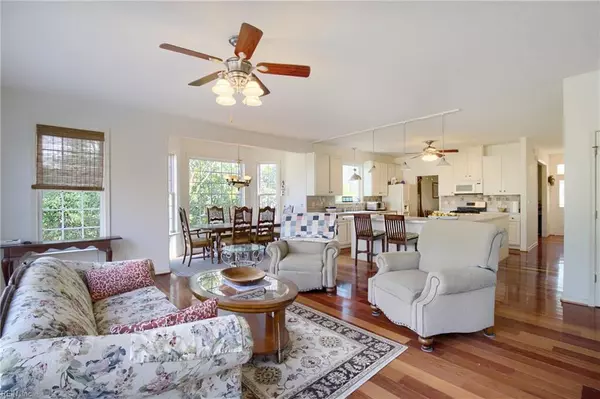$384,900
$350,000
10.0%For more information regarding the value of a property, please contact us for a free consultation.
3 Beds
2.5 Baths
2,550 SqFt
SOLD DATE : 07/31/2024
Key Details
Sold Price $384,900
Property Type Single Family Home
Sub Type Detached
Listing Status Sold
Purchase Type For Sale
Square Footage 2,550 sqft
Price per Sqft $150
Subdivision All Others Area 126
MLS Listing ID 10518888
Sold Date 07/31/24
Style Farmhouse
Bedrooms 3
Full Baths 2
Half Baths 1
HOA Y/N No
Year Built 2003
Annual Tax Amount $2,240
Property Description
Embark on a journey of expansive comfort at 419 North Shore Circle! Discover a flowing & open floor plan in this spacious 2550sf haven graced with warming cherry wood floors throughout the first level, lofty 9' ceilings & welcoming dining by the bay window. A fabulous & fully functioning kitchen w/extending counters for causal eating area massive counter space, an abundance of cabinetry w/gas stove cooking, a double cast iron sink & walk-in pantry. Separate formal living rm/office, generous great room w/gas fireplace, sep utility rm, 3 bedrms with a versatile bonus rm that can effortlessly transform into a fourth. Spanning an impressive 18x13 feet, the sanctuary of the primary bedrm suite offers a spacious & inviting atmosphere w/dual vanity & jetted tub. Amazing indoor-outdoor experience seamlessly extends the living space of this home to the covered front & rear porches, large deck & patio overlooking a sweeping rear yard w/natural privacy hedge & beautiful North River views.
Location
State VA
County Mathews County
Area 126 - Mathews
Zoning SF1
Rooms
Other Rooms Attic, Breakfast Area, Fin. Rm Over Gar, Foyer, PBR with Bath, Office/Study, Pantry, Porch, Screened Porch, Utility Room
Interior
Interior Features Bar, Fireplace Gas-propane, Primary Sink-Double, Scuttle Access, Walk-In Closet
Hot Water Gas
Heating Electric, Propane Gas
Cooling Central Air
Flooring Carpet, Vinyl, Wood
Fireplaces Number 1
Equipment Ceiling Fan, Gar Door Opener, Jetted Tub, Water Softener
Appliance 220 V Elec, Dishwasher, Dryer Hookup, Microwave, Gas Range, Refrigerator, Washer Hookup
Exterior
Exterior Feature Deck, Patio, Storage Shed, Well
Garage Garage Att 1 Car, Driveway Spc
Garage Description 1
Fence Decorative, Partial
Pool No Pool
Waterfront Description Not Waterfront
View Water, Wooded
Roof Type Composite
Parking Type Garage Att 1 Car, Driveway Spc
Building
Story 2.0000
Foundation Crawl
Sewer Septic
Water Well
Schools
Elementary Schools Matthews Elementary
Middle Schools Thomas Hunter Middle
High Schools Mathews
Others
Senior Community No
Ownership Simple
Disclosures Disclosure Statement
Special Listing Condition Disclosure Statement
Read Less Info
Want to know what your home might be worth? Contact us for a FREE valuation!

Our team is ready to help you sell your home for the highest possible price ASAP

© 2024 REIN, Inc. Information Deemed Reliable But Not Guaranteed
Bought with Liz Moore & Associates LLC







