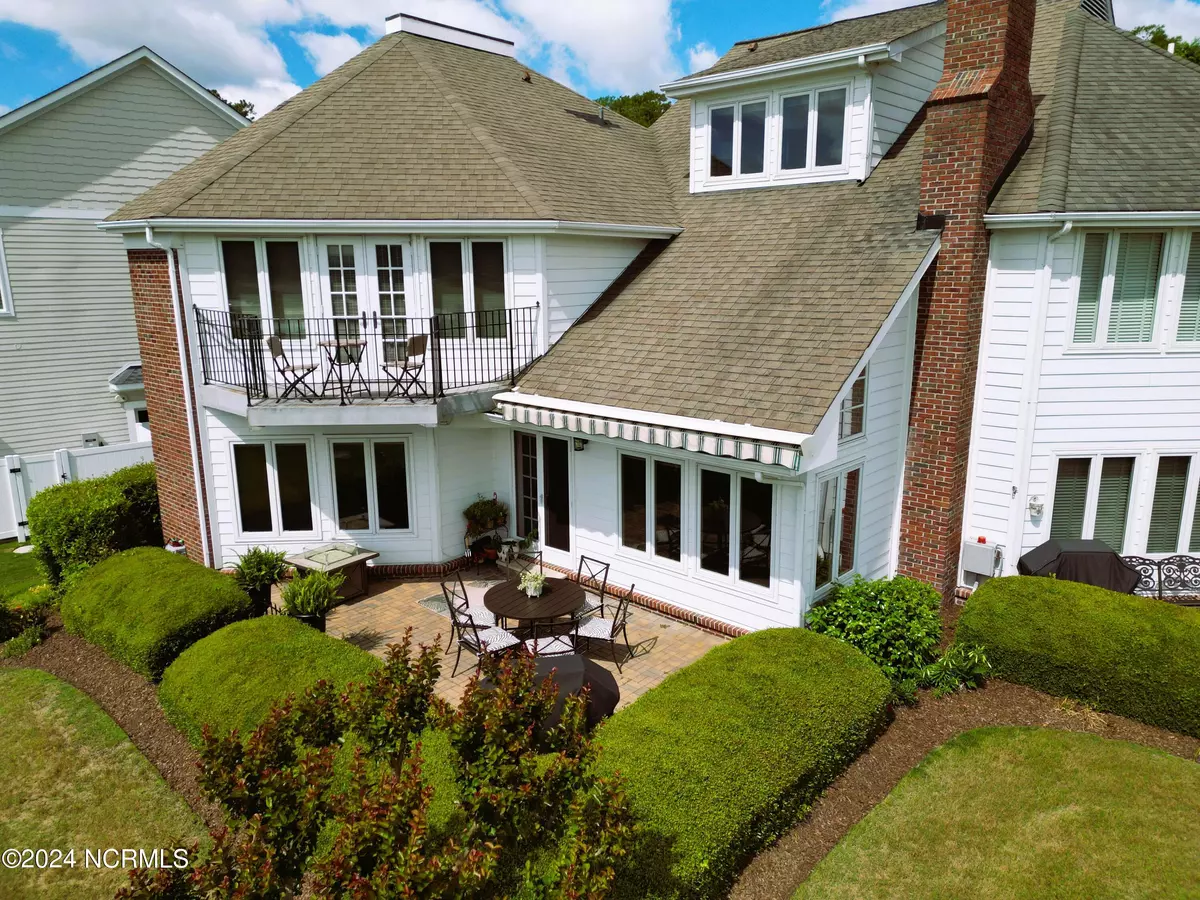$575,000
$599,900
4.2%For more information regarding the value of a property, please contact us for a free consultation.
3 Beds
4 Baths
2,815 SqFt
SOLD DATE : 08/06/2024
Key Details
Sold Price $575,000
Property Type Townhouse
Sub Type Townhouse
Listing Status Sold
Purchase Type For Sale
Square Footage 2,815 sqft
Price per Sqft $204
Subdivision Albemarle Plantation
MLS Listing ID 100445101
Sold Date 08/06/24
Style Wood Frame
Bedrooms 3
Full Baths 3
Half Baths 1
HOA Fees $2,781
HOA Y/N Yes
Originating Board North Carolina Regional MLS
Year Built 1997
Lot Size 3,049 Sqft
Acres 0.07
Lot Dimensions x
Property Description
Exceptional design detail to this stunning, waterfront, 3 bedrooms, 3.5 bath townhome located on the 18th green on the Albemarle Sound. The views are picturesque from each floor and easy walking distance to the clubhouse, community pool, marina, driving range and pro shop. You can see it all from here, one of the BEST locations in Albemarle Plantation. The home features a newly renovated dream kitchen with new Viking appliances, new high-end cabinetry with plenty of storage, quartzite counter tops, and a be-spoke, butlers built in pantry. The kitchen opens to the dining area and spacious living room with an unbelievable view of the Sound. The home has new luxury vinyl plank flooring throughout, spectacular custom lighting, new hardware throughout, a wood burning fireplace and vaulted ceilings. The primary bedroom features large walk-in closet and a balcony. 2 additional guest bedrooms with ensuites. Top level ensuite includes an office/sitting area with a commanding view of the golf course and surrounding waters. This home is a must see, so much attention to design detail from the iron railing and garden as you enter, the lighting choices, well landscaped yard, the outdoor patio with retractable awning for sunny afternoons and a spacious, welcoming foyer. Attached 2 car garage with lots of additional room for storing your golf cart, bikes and water toys. This home would be a perfect second home or as your primary home to live in year-round and enjoy all that the community offers. Property is located within a gated community, with access to waterways from a 150-slip deep-water marina. Also, a Dan Maples designed 18-hole golf course, community center, tennis courts, dog park, 2 on-site restaurants and many various social clubs. The townhome association takes care of cutting the grass and maintaining the shrubbery. How easy is that? Ready to start living your best life? Give us a call to view this incredible property today!
Location
State NC
County Perquimans
Community Albemarle Plantation
Zoning RA-25
Direction From Elizabeth City: 17 South to Hertford, Left on Harvey Point Road, Right on Burgess Road, Left on Holiday Island Road. Right into Albemarle Plantation. Right at the roundabout, continue past the Clubhouse and Community to Country Club Drive on the left. The townhouse is the first property on the left and the fourth unit.
Location Details Mainland
Rooms
Basement Crawl Space, None
Primary Bedroom Level Non Primary Living Area
Interior
Interior Features Foyer, 9Ft+ Ceilings, Vaulted Ceiling(s), Ceiling Fan(s), Pantry, Walk-in Shower, Walk-In Closet(s)
Heating Wood, Heat Pump, Fireplace(s), Electric
Cooling Central Air
Flooring LVT/LVP, Tile
Window Features Thermal Windows,Blinds
Appliance Washer, Vent Hood, Refrigerator, Microwave - Built-In, Ice Maker, Humidifier/Dehumidifier, Dryer, Dishwasher, Cooktop - Gas, Convection Oven, Continuous Cleaning Oven
Laundry Laundry Chute, Inside
Exterior
Garage On Street, Concrete, Garage Door Opener, Lighted
Garage Spaces 2.0
Utilities Available Community Water
Waterfront No
Waterfront Description Water Access Comm
View Golf Course, Sound View
Roof Type Architectural Shingle
Accessibility None
Porch Patio
Parking Type On Street, Concrete, Garage Door Opener, Lighted
Building
Lot Description On Golf Course
Story 4
Foundation Brick/Mortar, Block
Sewer Community Sewer
New Construction No
Others
Tax ID 2-D082-1104-Ap
Acceptable Financing Cash, Conventional, FHA, VA Loan
Listing Terms Cash, Conventional, FHA, VA Loan
Special Listing Condition None
Read Less Info
Want to know what your home might be worth? Contact us for a FREE valuation!

Our team is ready to help you sell your home for the highest possible price ASAP








