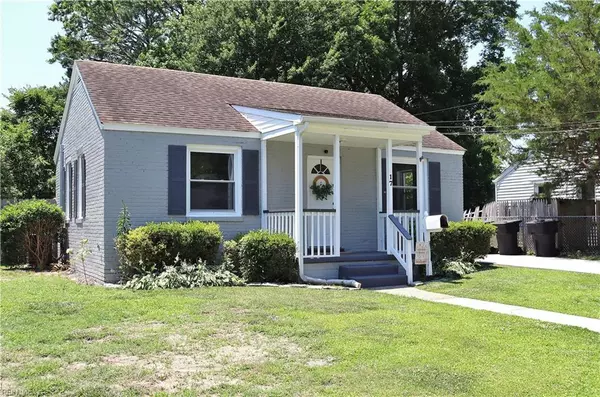$220,000
$220,000
For more information regarding the value of a property, please contact us for a free consultation.
1 Bed
2 Baths
846 SqFt
SOLD DATE : 08/05/2024
Key Details
Sold Price $220,000
Property Type Single Family Home
Sub Type Detached
Listing Status Sold
Purchase Type For Sale
Square Footage 846 sqft
Price per Sqft $260
Subdivision Portsmouth Heights
MLS Listing ID 10538581
Sold Date 08/05/24
Style Ranch
Bedrooms 1
Full Baths 2
HOA Y/N No
Year Built 1941
Annual Tax Amount $2,383
Lot Size 9,147 Sqft
Property Description
Honey stop the car and check out this cute ranch style home that is located just minutes from Portsmouth City Park! This beautiful, move-in ready home has just been freshly painted inside and out. New carpet in the bedroom and new LVP flooring throughout. The kitchen has been recently updated with stainless steel appliances and both full bathrooms have been recently updated. The backyard is huge and great for cookouts and entertaining guests. It also features a huge garage/workshop with built in shelving and a separate bonus room with its own entrance. This bonus space could be used for an office or gameroom and has just been renovated with fresh paint, new carpet, new ceiling fan and new air conditioning unit. Call today for your private showings, cause this beauty will not last! The seller has already had home appraised and a clear termite letter.
Location
State VA
County Portsmouth
Area 21 - Central Portsmouth
Zoning UR
Rooms
Other Rooms 1st Floor BR, 1st Floor Primary BR, Attic, PBR with Bath, Porch, Spare Room
Interior
Interior Features Pull Down Attic Stairs
Hot Water Gas
Heating Forced Hot Air
Cooling Central Air
Flooring Carpet, Ceramic, Laminate/LVP
Equipment Cable Hookup, Ceiling Fan, Jetted Tub
Appliance Dishwasher, Dryer Hookup, Microwave, Gas Range, Refrigerator, Washer Hookup
Exterior
Garage Oversized Gar, 2 Space, Off Street, Driveway Spc
Garage Spaces 450.0
Garage Description 1
Fence Back Fenced, Chain Link, Wood Fence
Pool No Pool
Waterfront Description Not Waterfront
Roof Type Asphalt Shingle
Accessibility Level Flooring, Main Floor Laundry
Parking Type Oversized Gar, 2 Space, Off Street, Driveway Spc
Building
Story 1.0000
Foundation Crawl
Sewer City/County
Water City/County
Schools
Elementary Schools Simonsdale Elementary
Middle Schools William E. Waters Middle
High Schools Manor High
Others
Senior Community No
Ownership Simple
Disclosures Disclosure Statement
Special Listing Condition Disclosure Statement
Read Less Info
Want to know what your home might be worth? Contact us for a FREE valuation!

Our team is ready to help you sell your home for the highest possible price ASAP

© 2024 REIN, Inc. Information Deemed Reliable But Not Guaranteed
Bought with Keller Williams Elite-Peninsula







