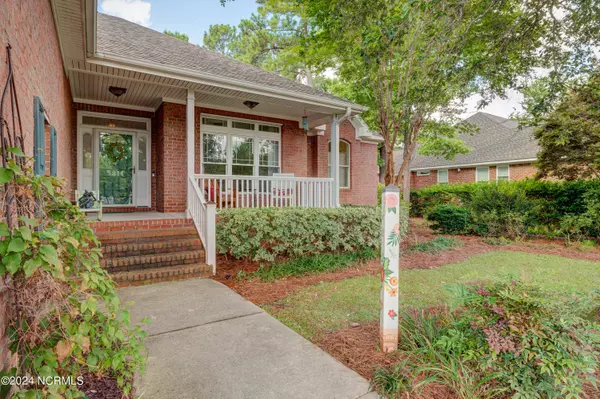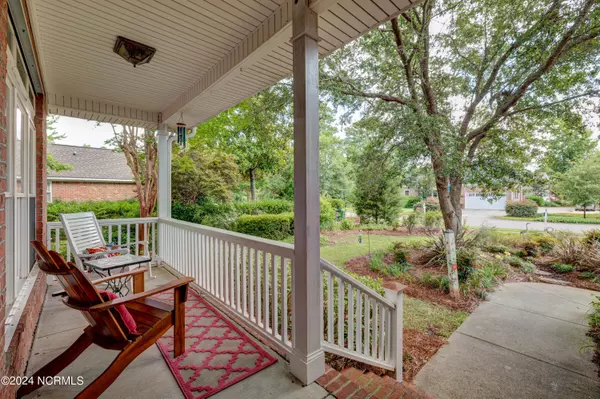$640,000
$640,000
For more information regarding the value of a property, please contact us for a free consultation.
4 Beds
3 Baths
2,587 SqFt
SOLD DATE : 08/06/2024
Key Details
Sold Price $640,000
Property Type Single Family Home
Sub Type Single Family Residence
Listing Status Sold
Purchase Type For Sale
Square Footage 2,587 sqft
Price per Sqft $247
Subdivision Wisteria Place
MLS Listing ID 100451997
Sold Date 08/06/24
Style Wood Frame
Bedrooms 4
Full Baths 3
HOA Fees $225
HOA Y/N Yes
Originating Board North Carolina Regional MLS
Year Built 2004
Annual Tax Amount $3,483
Lot Size 0.345 Acres
Acres 0.34
Lot Dimensions irregular
Property Description
Welcome to this stunning two-story, single-family home located on a tranquil quiet neighborhood in the heart of Wilmington. This 4-bedroom 3 full bath home features hardwoods throughout the main living area, granite counter tops, Jenn-Air appliances in kitchen, gas fireplace living room, crown molding, ceramic tile in the bathrooms. Primary suite is on the main floor with plenty of closet space and cork flooring for that warm and soft feeling as you walk in the bedroom. Fourth bedroom over the garage offers up a private secondary suite with a full bathroom. The home sits on a third of an acre with a private fenced in backyard featuring a deck and patio that is very private with an outdoor fireplace, and covered porch, also with irrigation system front and back. New Certified/Fortified roof installed in June 2024 will give you peace of mind during severe weather and a discount on your home insurance. Main windows are equipped with Hurricane Shutters and it is also equipped with a RO water system. The crawl space has a vapor barrier and dehumidifier. Home has a transferable termite bond with Pesto and seller is offering up a Home Warranty. So many more updates to count call today for your private showing.
Location
State NC
County New Hanover
Community Wisteria Place
Zoning R-15
Direction Coming from Military Cutoff, take Oleander Drive and make a left at the light at 58th street. Make a left on Gardenia Lane and home is on the right.
Location Details Mainland
Rooms
Basement Crawl Space, None
Primary Bedroom Level Non Primary Living Area
Interior
Interior Features Master Downstairs, 9Ft+ Ceilings, Tray Ceiling(s), Ceiling Fan(s), Pantry, Walk-in Shower, Walk-In Closet(s)
Heating Electric, Forced Air
Cooling Central Air, Zoned
Flooring Carpet, Cork, Tile, Wood
Fireplaces Type Gas Log
Fireplace Yes
Window Features Thermal Windows,Blinds
Appliance Washer, Vent Hood, Stove/Oven - Gas, Refrigerator, Microwave - Built-In, Ice Maker, Dryer, Disposal
Laundry Inside
Exterior
Exterior Feature Shutters - Board/Hurricane, Irrigation System
Garage Concrete, Garage Door Opener, Paved
Garage Spaces 2.0
Waterfront No
Roof Type Architectural Shingle
Accessibility None
Porch Deck, Porch, Screened
Parking Type Concrete, Garage Door Opener, Paved
Building
Story 2
Sewer Municipal Sewer
Water Municipal Water
Structure Type Shutters - Board/Hurricane,Irrigation System
New Construction No
Others
Tax ID R06211-004-011-000
Acceptable Financing Commercial, Cash, Conventional, FHA, VA Loan
Listing Terms Commercial, Cash, Conventional, FHA, VA Loan
Special Listing Condition None
Read Less Info
Want to know what your home might be worth? Contact us for a FREE valuation!

Our team is ready to help you sell your home for the highest possible price ASAP








