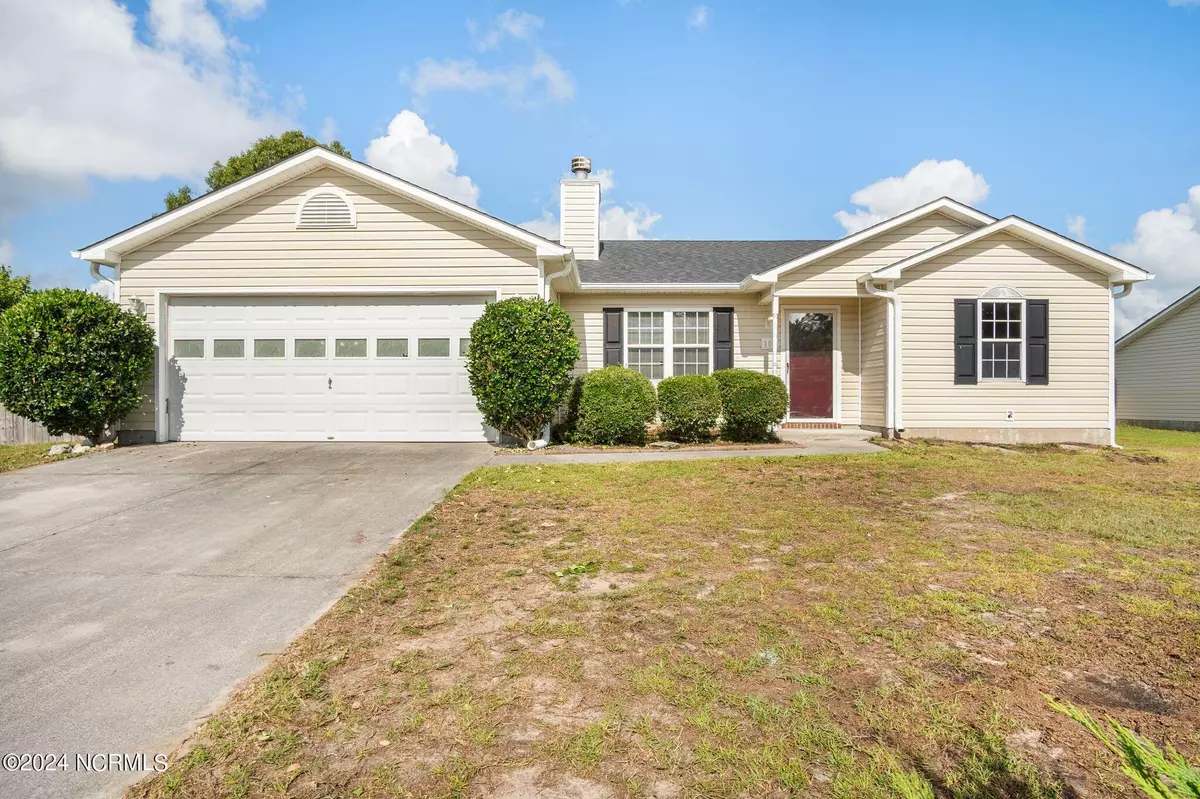$245,000
$247,500
1.0%For more information regarding the value of a property, please contact us for a free consultation.
3 Beds
2 Baths
1,268 SqFt
SOLD DATE : 08/07/2024
Key Details
Sold Price $245,000
Property Type Single Family Home
Sub Type Single Family Residence
Listing Status Sold
Purchase Type For Sale
Square Footage 1,268 sqft
Price per Sqft $193
Subdivision Cherrywoods
MLS Listing ID 100455530
Sold Date 08/07/24
Style Wood Frame
Bedrooms 3
Full Baths 2
HOA Y/N No
Originating Board North Carolina Regional MLS
Year Built 2005
Annual Tax Amount $1,103
Lot Size 0.410 Acres
Acres 0.41
Lot Dimensions 95x176x100x180
Property Description
Corner lot in Cherrywoods! This property is situated outside of city limits in lovely Richlands. Upon entering the home, you are greeted by a handsome fireplace and vaulted living area that flows through the dining and kitchen. This home features fresh paint throughout, continuous LVP flooring, kitchen has newer, matching Samsung appliances, and hallway laundry location. This home offers bedroom privacy with a split floor plan and desirable primary suite with two generous closets. Notable features include a spacious backyard, roof replaced in 2019, and no HOA. 101 Linden is ready to be called home! Buyer is urged to verify lot and survey, suspected encroachment by rear adjoiner where landscaping feature and wood fence meet.
Location
State NC
County Onslow
Community Cherrywoods
Zoning R-15
Direction From Jacksonville via Richlands Hwy: Head North, Left onto Catherine Lake Road, Right onto Bannermans Mill Road, Left onto Wheaton Drive, Right onto Linden Road, Property is on the left, corner lot.
Location Details Mainland
Rooms
Primary Bedroom Level Primary Living Area
Interior
Interior Features Vaulted Ceiling(s), Eat-in Kitchen, Walk-In Closet(s)
Heating Electric, Heat Pump
Cooling Central Air
Flooring LVT/LVP
Laundry In Hall
Exterior
Garage On Site, Paved
Garage Spaces 2.0
Waterfront No
Roof Type Composition
Porch Open, Patio
Parking Type On Site, Paved
Building
Lot Description Corner Lot
Story 1
Foundation Slab
Sewer Septic On Site
New Construction No
Others
Tax ID 34b-2
Acceptable Financing Cash, Conventional, FHA, USDA Loan, VA Loan
Listing Terms Cash, Conventional, FHA, USDA Loan, VA Loan
Special Listing Condition None
Read Less Info
Want to know what your home might be worth? Contact us for a FREE valuation!

Our team is ready to help you sell your home for the highest possible price ASAP








