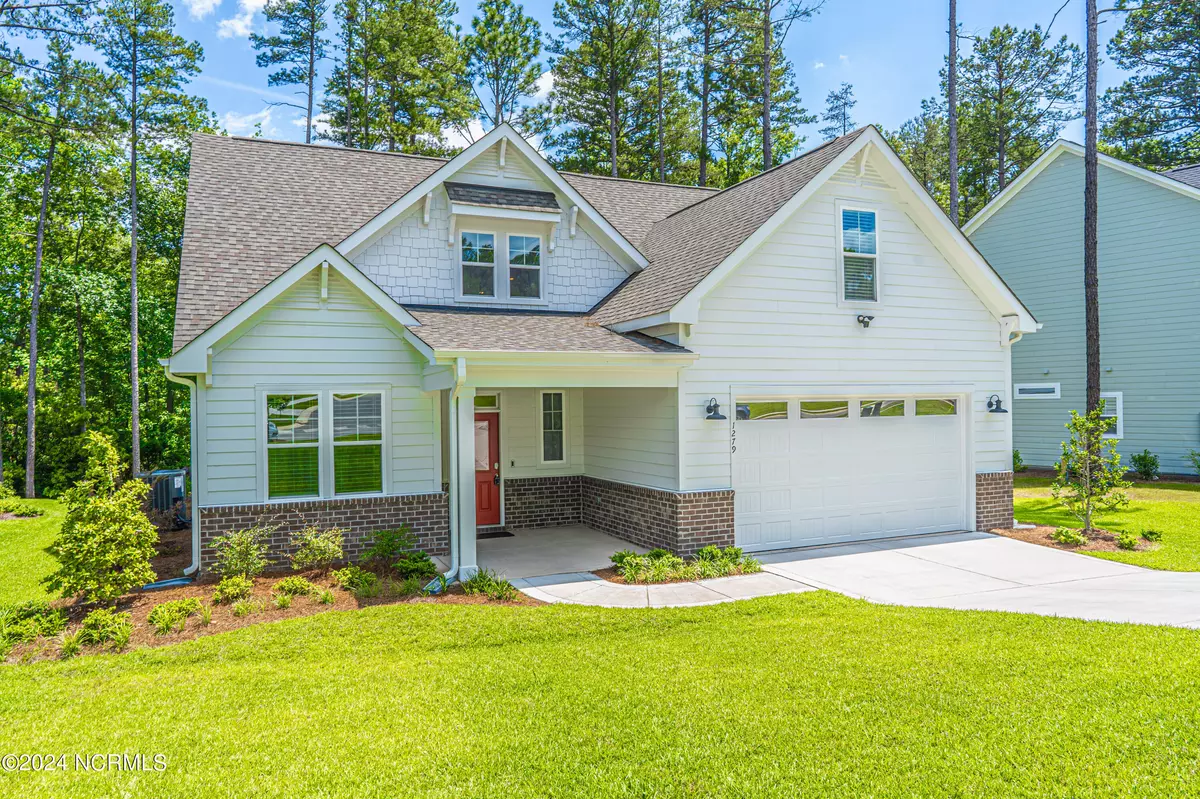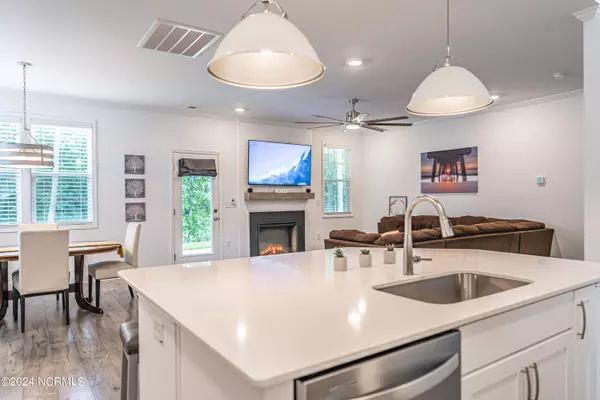$475,000
$475,000
For more information regarding the value of a property, please contact us for a free consultation.
4 Beds
3 Baths
2,480 SqFt
SOLD DATE : 08/05/2024
Key Details
Sold Price $475,000
Property Type Single Family Home
Sub Type Single Family Residence
Listing Status Sold
Purchase Type For Sale
Square Footage 2,480 sqft
Price per Sqft $191
Subdivision Legacy Lakes
MLS Listing ID 100439901
Sold Date 08/05/24
Style Wood Frame
Bedrooms 4
Full Baths 2
Half Baths 1
HOA Fees $1,500
HOA Y/N Yes
Originating Board North Carolina Regional MLS
Year Built 2022
Annual Tax Amount $1,860
Lot Size 10,890 Sqft
Acres 0.25
Lot Dimensions 81x164x59x157
Property Description
***Motivated Sellers. Bring an Offer*** Built in 2022 and occupied since March 2023, this practically new, single-owner home boasts high ceilings and a gourmet kitchen, creating a spacious and airy feel.
Discover this stunning 4-bedroom, 2.5-bath home in the highly sought-after Legacy Lakes community! Enjoy the large upstairs bonus room, perfect for a home office or playroom.
Step outside to a covered patio and a beautifully landscaped, irrigated yard with a wooded backdrop and nearby lakes.
Legacy Lakes offers resort-style amenities, including a pool, clubhouse, gym, and clay tennis courts. This home combines luxury with practicality and is conveniently located near The Academy of Moore, shopping centers, and numerous dining options.
Schedule a showing today to experience this exceptional home and vibrant community!
Location
State NC
County Moore
Community Legacy Lakes
Zoning R10
Direction From US 1, Take 15-501 headed towards Laurinburg. Legacy Lakes subdivision will be on your left. Once on Legacy Lakes Way, Take a right on Kerr Lake Rd., another Right on Hyco Rd and then a left on Tillery Drive. House will be on your left.
Location Details Mainland
Rooms
Primary Bedroom Level Primary Living Area
Interior
Interior Features Foyer, Solid Surface, Kitchen Island, 9Ft+ Ceilings, Tray Ceiling(s), Vaulted Ceiling(s), Ceiling Fan(s), Pantry, Walk-in Shower, Walk-In Closet(s)
Heating Heat Pump, Fireplace(s), Electric
Flooring LVT/LVP, Carpet
Window Features Blinds
Appliance Stove/Oven - Electric, Refrigerator, Microwave - Built-In, Ice Maker, Disposal, Dishwasher, Cooktop - Electric
Laundry Hookup - Dryer, Washer Hookup, Inside
Exterior
Garage On Street, Attached, Concrete, Garage Door Opener
Garage Spaces 2.0
Utilities Available Community Water
Waterfront No
Waterfront Description None
View Water
Roof Type Composition
Porch Patio, Porch
Building
Lot Description Interior Lot
Story 2
Foundation Slab
Sewer Community Sewer
New Construction No
Others
Tax ID 20210556
Acceptable Financing Cash, Conventional, FHA, VA Loan
Listing Terms Cash, Conventional, FHA, VA Loan
Special Listing Condition None
Read Less Info
Want to know what your home might be worth? Contact us for a FREE valuation!

Our team is ready to help you sell your home for the highest possible price ASAP








