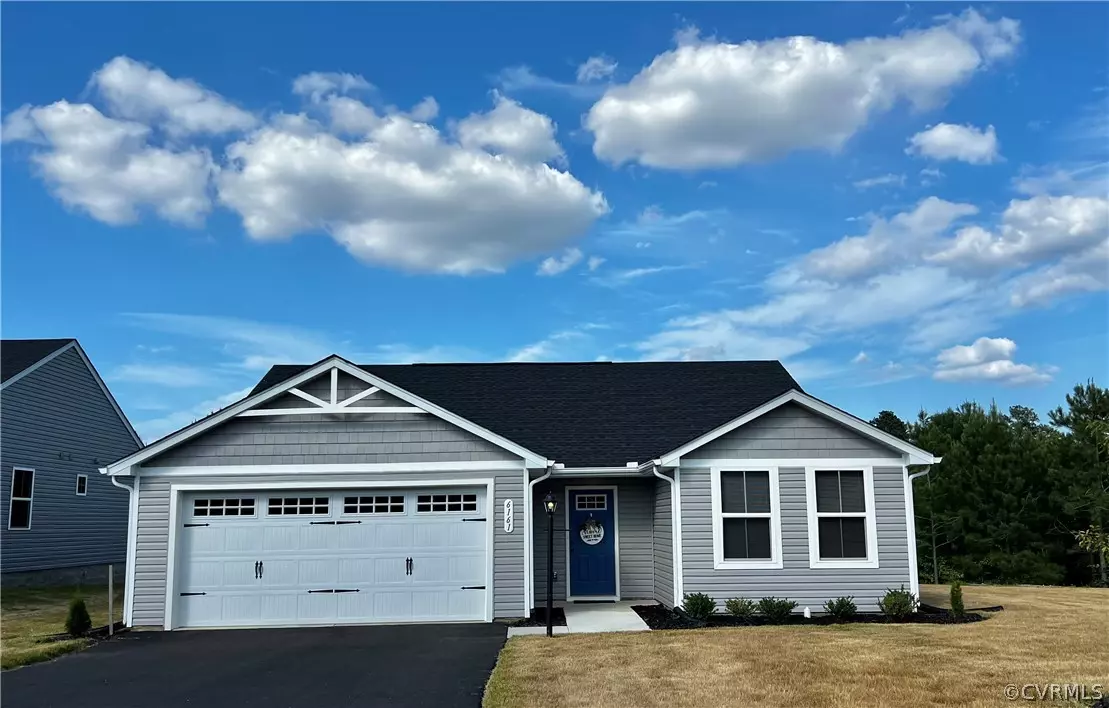$360,000
$355,000
1.4%For more information regarding the value of a property, please contact us for a free consultation.
3 Beds
2 Baths
1,292 SqFt
SOLD DATE : 08/06/2024
Key Details
Sold Price $360,000
Property Type Single Family Home
Sub Type Single Family Residence
Listing Status Sold
Purchase Type For Sale
Square Footage 1,292 sqft
Price per Sqft $278
Subdivision Jessup Meadows
MLS Listing ID 2416431
Sold Date 08/06/24
Style Ranch
Bedrooms 3
Full Baths 2
Construction Status Actual
HOA Fees $16/ann
HOA Y/N Yes
Year Built 2023
Annual Tax Amount $527
Tax Year 2023
Lot Size 9,670 Sqft
Acres 0.222
Property Description
Come see this Beautiful Brand New Ranch in the coveted Jessup Meadows Neighborhood. This sparkling home is eight months NEW and it shows!! Welcoming porch and foyer leads to efficient and open layout with loads of natural light, wonderful luxury vinyl plank flooring in all of main living areas, Awesome kitchen with center island serves as a great work space for the industrious cook in the family and/or a nice eat in area. There's also a pantry and separate dining area overlooking the beautiful wooded lot! Large Laundry room with extra shelving. Spacious Primary Suite and bath with huge walk-in closet. Large lot with front yard irrigation system. Enjoy new construction *without* the wait!! HURRY!!
Location
State VA
County Chesterfield
Community Jessup Meadows
Area 52 - Chesterfield
Rooms
Basement Crawl Space
Interior
Interior Features Breakfast Area, Ceiling Fan(s), Dining Area, Eat-in Kitchen, High Speed Internet, Kitchen Island, Laminate Counters, Main Level Primary, Pantry, Wired for Data, Walk-In Closet(s)
Heating Electric, Heat Pump
Cooling Central Air, Electric
Flooring Partially Carpeted, Vinyl
Fireplace No
Appliance Dishwasher, Exhaust Fan, Electric Water Heater, Disposal, Microwave, Oven, Refrigerator, Range Hood, Stove
Laundry Washer Hookup, Dryer Hookup
Exterior
Exterior Feature Sprinkler/Irrigation, Paved Driveway
Garage Attached
Garage Spaces 2.0
Fence None
Pool None
Community Features Home Owners Association
Waterfront No
Roof Type Composition
Handicap Access Accessible Full Bath, Accessible Bedroom, Accessible Kitchen
Porch Front Porch
Parking Type Attached, Driveway, Garage, Garage Door Opener, Paved
Garage Yes
Building
Lot Description Level
Story 1
Sewer Public Sewer
Water Public
Architectural Style Ranch
Level or Stories One
Structure Type Drywall,Frame,Vinyl Siding
New Construction No
Construction Status Actual
Schools
Elementary Schools Hening
Middle Schools Manchester
High Schools Meadowbrook
Others
Tax ID 771-68-24-38-000-000
Ownership Individuals
Security Features Smoke Detector(s)
Financing Conventional
Read Less Info
Want to know what your home might be worth? Contact us for a FREE valuation!

Our team is ready to help you sell your home for the highest possible price ASAP

Bought with Neighborhood Assistance Corp


