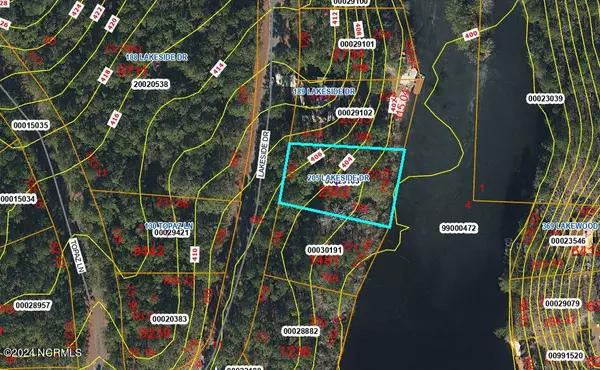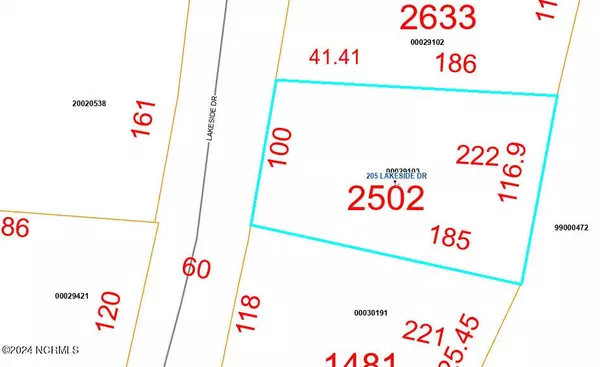$695,000
$695,000
For more information regarding the value of a property, please contact us for a free consultation.
5 Beds
4 Baths
3,087 SqFt
SOLD DATE : 08/06/2024
Key Details
Sold Price $695,000
Property Type Single Family Home
Sub Type Single Family Residence
Listing Status Sold
Purchase Type For Sale
Square Footage 3,087 sqft
Price per Sqft $225
Subdivision Lake Diamond
MLS Listing ID 100426652
Sold Date 08/06/24
Style Wood Frame
Bedrooms 5
Full Baths 4
HOA Fees $325
HOA Y/N Yes
Originating Board North Carolina Regional MLS
Year Built 2024
Annual Tax Amount $245
Lot Size 0.470 Acres
Acres 0.47
Lot Dimensions 100x186x116.9x185
Property Description
This is a presale spec home on Lake Diamond by Wolfe Construction and Development, LLC. Basically, the same house as 711 Bald Eagle in Vass, NC. This home will have a gas cooktop with wall ovens, farm sink, solid shelving, HW stairs and LVP on second floor hall/landing. Completion in July.
Location
State NC
County Moore
Community Lake Diamond
Zoning RA-20
Direction From Linden Rd toward Lowery Ln, left on Foxfire Rd, right onto Pinecrest Court Rd, right onto Bowman Rd, left onto Diamond Dr, left onto Lakeside Dr, property will be on the right.
Location Details Mainland
Rooms
Basement Crawl Space, None
Primary Bedroom Level Primary Living Area
Interior
Interior Features Mud Room, Kitchen Island, Master Downstairs, 9Ft+ Ceilings, Tray Ceiling(s), Ceiling Fan(s), Pantry, Walk-in Shower, Eat-in Kitchen, Walk-In Closet(s)
Heating Heat Pump, Electric, Forced Air
Cooling Central Air
Flooring LVT/LVP, Carpet, Tile
Fireplaces Type Gas Log
Fireplace Yes
Window Features Thermal Windows
Appliance Wall Oven, Vent Hood, Microwave - Built-In, Disposal, Dishwasher, Cooktop - Gas
Laundry Hookup - Dryer, Washer Hookup, Inside
Exterior
Exterior Feature Gas Logs
Garage Concrete, Garage Door Opener, On Site, Paved
Garage Spaces 2.0
Waterfront Yes
Waterfront Description Deeded Water Access,Deeded Water Rights,Deeded Waterfront,Water Depth 4+
View Lake, Water
Roof Type Architectural Shingle,Composition
Porch Covered, Patio, Porch
Building
Lot Description Interior Lot, See Remarks
Story 2
Entry Level Two
Sewer Septic On Site
Water Well
Structure Type Gas Logs
New Construction Yes
Schools
Elementary Schools West Pine Elementary
Middle Schools West Pine
High Schools Pinecrest
Others
Tax ID 00029103
Acceptable Financing Cash, Conventional, FHA, VA Loan
Listing Terms Cash, Conventional, FHA, VA Loan
Special Listing Condition None
Read Less Info
Want to know what your home might be worth? Contact us for a FREE valuation!

Our team is ready to help you sell your home for the highest possible price ASAP








