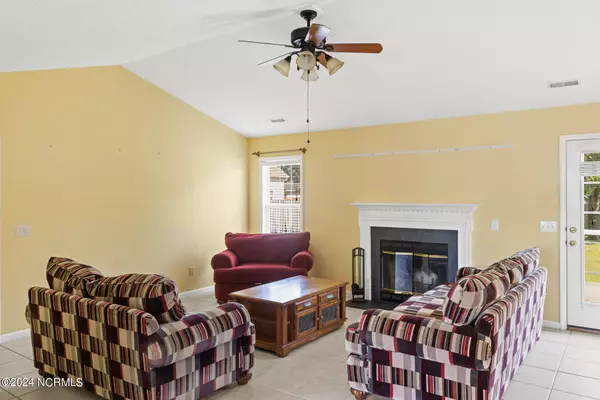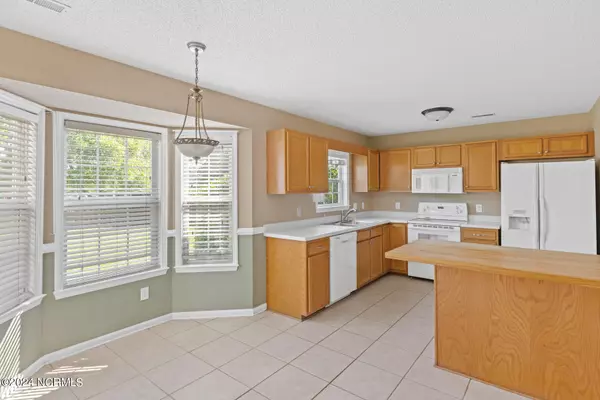$390,000
$399,000
2.3%For more information regarding the value of a property, please contact us for a free consultation.
5 Beds
3 Baths
2,198 SqFt
SOLD DATE : 08/08/2024
Key Details
Sold Price $390,000
Property Type Single Family Home
Sub Type Single Family Residence
Listing Status Sold
Purchase Type For Sale
Square Footage 2,198 sqft
Price per Sqft $177
Subdivision Courtney Pines
MLS Listing ID 100449570
Sold Date 08/08/24
Style Wood Frame
Bedrooms 5
Full Baths 3
HOA Fees $283
HOA Y/N Yes
Originating Board North Carolina Regional MLS
Year Built 2000
Annual Tax Amount $1,417
Lot Size 0.266 Acres
Acres 0.27
Lot Dimensions 76X135X87X154
Property Description
Step into this captivating 5-bedroom, 3-bathroom residence nestled in the coveted Courtney Pines subdivision. Embrace the inviting open floor plan that welcomes you into a world of comfort. The master suite serves as a sanctuary, boasting a heated floor, separate double vanity sinks, a beautifully tiled shower, and a California-style walk-in closet, allowing you the freedom to customize the rest of the home to your liking.
Unwind in the living room, enhanced by a vaulted ceiling, a charming fireplace, and tiled flooring throughout, except for the bedrooms. Upstairs, two additional bedrooms and a full bath offer versatility for guests or a growing family.
The oversized laundry room is thoughtfully designed with a large pantry, and the washer/dryer conveys with the home for added convenience.
Step outside to the fenced backyard, perfect for enjoying quality time with loved ones or simply basking in your own private retreat.
Conveniently situated near schools, parks, shopping, restaurants, I40, and more, this home epitomizes comfort and accessibility, making it an ideal place to call home.
Seller is offering a home warranty!
Location
State NC
County New Hanover
Community Courtney Pines
Zoning R-15
Direction North on Market Street, right on Gordon Road, sharp left onto Military Cutoff Road, left onto Torchwood, right onto Walking Horse Court, left onto Maple Ridge Road. Go through the stop sign, house is on the corner on the right.
Location Details Mainland
Rooms
Other Rooms Shed(s)
Basement None
Primary Bedroom Level Primary Living Area
Interior
Interior Features Master Downstairs, Vaulted Ceiling(s), Ceiling Fan(s), Walk-in Shower, Walk-In Closet(s)
Heating Electric, Forced Air
Cooling Central Air
Flooring Carpet, Tile
Window Features Thermal Windows,Blinds
Appliance Washer, Stove/Oven - Electric, Refrigerator, Microwave - Built-In, Dryer, Disposal, Dishwasher
Laundry Hookup - Dryer, Washer Hookup, Inside
Exterior
Exterior Feature Irrigation System
Garage Off Street
Garage Spaces 2.0
Pool None
Waterfront No
Roof Type Shingle
Porch Patio
Parking Type Off Street
Building
Lot Description Corner Lot
Story 2
Entry Level Two
Foundation Slab
Sewer Municipal Sewer
Water Municipal Water
Structure Type Irrigation System
New Construction No
Schools
Elementary Schools Murrayville
Middle Schools Trask
High Schools Laney
Others
Tax ID R03512-009-020-000
Acceptable Financing Cash, Conventional, FHA, USDA Loan, VA Loan
Listing Terms Cash, Conventional, FHA, USDA Loan, VA Loan
Special Listing Condition None
Read Less Info
Want to know what your home might be worth? Contact us for a FREE valuation!

Our team is ready to help you sell your home for the highest possible price ASAP








