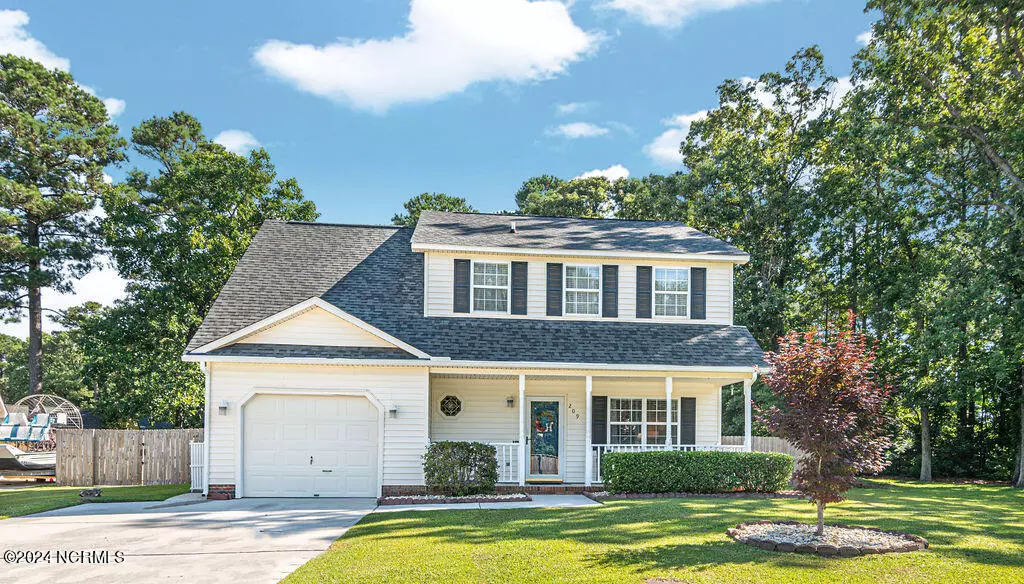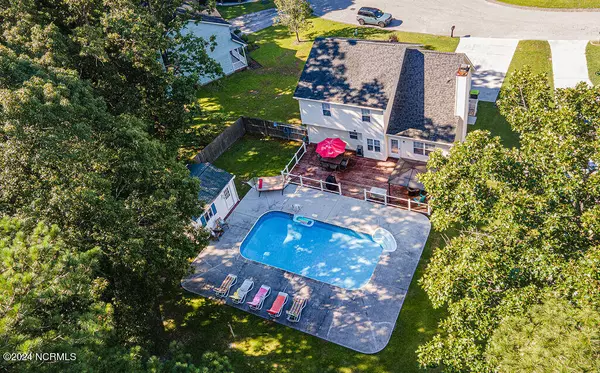$325,000
$324,500
0.2%For more information regarding the value of a property, please contact us for a free consultation.
4 Beds
3 Baths
1,812 SqFt
SOLD DATE : 08/08/2024
Key Details
Sold Price $325,000
Property Type Single Family Home
Sub Type Single Family Residence
Listing Status Sold
Purchase Type For Sale
Square Footage 1,812 sqft
Price per Sqft $179
Subdivision Hunters Creek
MLS Listing ID 100451686
Sold Date 08/08/24
Style Wood Frame
Bedrooms 4
Full Baths 2
Half Baths 1
HOA Y/N No
Originating Board North Carolina Regional MLS
Year Built 1995
Annual Tax Amount $1,384
Lot Size 0.320 Acres
Acres 0.32
Lot Dimensions 72' x 177' x 29' x 120' x 111'
Property Description
Welcome to your dream home in The Forest at Hunters Creek! This stunning 4 bedroom, 2.5 bathroom residence offers luxury, comfort, and functionality. Nestled in a serene cul-de-sac, this property ensures privacy and relaxation year round in NC with fully fenced back yard with mature landscaping. You are greeted by a charming foyer with updated seamless flooring, the view from the entry gives a peek through to the oversized lush backyard and sparkling in-ground pool! This floor plan invites you into either the front living room or dining area for major convenience. The modern kitchen with all matching stainless steel appliances, installed in 2023, unique granite countertops and white custom cabinetry are sure to please....also a pantry to keep organized. Seller did not let small details go unnoticed, smooth ceilings through out the first floor for a high-end clean feel, also soft close cabinets and drawers through out the home. The downstairs is completed with 2-living areas for multi-function at the future owner's desires. The front living room brings in lots of natural light and room to unwind. The back living room hosts a stunning white brick fireplace on a chic shiplap wall. The seller has kindly updated all lighting throughout the home to include ceiling fans. A hidden gem under the stairway you will find an office nook, to keep up with all your household needs and offering more additional custom storage space. Find your way up the stairs to the 4 generously sized bedrooms and large updated hall bath. The primary boasts an en-suite bathroom and roomy walk-in closet, along with upgraded flooring to match. Enjoy your private backyard oasis with a large in-ground pool, perfect for summer days with a oversized deck & patio for grilling and chilling. Did I mention the pool house.....yes, a place to entertain with a fridge, cabinetry & counter space. Take advantage of a wired working shed for DIY projects. Call Today
Location
State NC
County Onslow
Community Hunters Creek
Zoning Residential
Direction From Piney Green Rd. turn left onto Hunters Trail. In approx. 0.6 miles turn right onto Baytree Dr. In approx. 150 feet turn left onto Yellowwood Dr. In approx. 800 feet turn right onto Brentcreek Cir. Property
Location Details Mainland
Interior
Interior Features Foyer, Workshop, Ceiling Fan(s), Walk-In Closet(s)
Heating Heat Pump
Cooling Central Air
Flooring LVT/LVP, Carpet, Laminate
Window Features Blinds
Exterior
Garage Concrete
Garage Spaces 1.0
Pool In Ground
Waterfront No
Roof Type Shingle
Porch Covered, Deck, Patio, Porch
Parking Type Concrete
Building
Lot Description Cul-de-Sac Lot
Story 2
Foundation Slab
Sewer Municipal Sewer
Water Municipal Water
New Construction No
Others
Tax ID 054247
Acceptable Financing Cash, Conventional, FHA, USDA Loan, VA Loan
Listing Terms Cash, Conventional, FHA, USDA Loan, VA Loan
Special Listing Condition None
Read Less Info
Want to know what your home might be worth? Contact us for a FREE valuation!

Our team is ready to help you sell your home for the highest possible price ASAP








