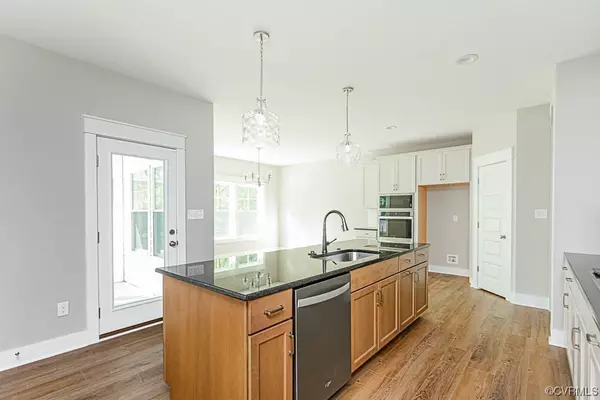$696,015
$647,700
7.5%For more information regarding the value of a property, please contact us for a free consultation.
3 Beds
4 Baths
2,905 SqFt
SOLD DATE : 08/02/2024
Key Details
Sold Price $696,015
Property Type Single Family Home
Sub Type Single Family Residence
Listing Status Sold
Purchase Type For Sale
Square Footage 2,905 sqft
Price per Sqft $239
Subdivision Lankfords Crossing
MLS Listing ID 2403030
Sold Date 08/02/24
Style Two Story
Bedrooms 3
Full Baths 3
Half Baths 1
Construction Status To Be Built
HOA Fees $29/ann
HOA Y/N Yes
Year Built 2024
Annual Tax Amount $962
Tax Year 2023
Lot Size 0.463 Acres
Acres 0.463
Property Description
Be one of the last to reserve your lot in Lankford’s Crossing- a community within walking distance from historic downtown Ashland, shops, restaurants, community pools and biking trails! The Allison floor plan by RCI Builders boasts 3 bedrooms, 2.5 bathrooms, a loft, and a flex space! The main level showcases an open kitchen and family room, perfect for entertaining. The flex space could be transformed into a library, home office, or bar room- bring your imagination! Upstairs, you’ll find all bedrooms conveniently located off a loft area. The price includes an Emerald option package with 9ft ceilings, a gas fireplace, granite countertops, stainless steel appliances, 42" soft-close cabinets, a hardwood and ceramic package. The home comes with a 2-car garage, and options like a partial wrap around porch, luxury owner’s bath, and additional bedroom in lieu of a loft make this house easily customizable. HOME IS TO BE BUILT. PICTURES ARE FROM A PREVIOUS MODEL.
Location
State VA
County Hanover
Community Lankfords Crossing
Area 36 - Hanover
Direction Take I-95 or I-295 to ROUTE-1; From ROUTE-1 turn onto Ashcake RD WEST -towards the train tracks. Cross over the tracks take your 3rd Right into the neighborhood on Hayward Lane 1st Left is Cliff Park CT.
Rooms
Basement Crawl Space
Interior
Interior Features Bookcases, Built-in Features, Breakfast Area, Ceiling Fan(s), Double Vanity, Eat-in Kitchen, French Door(s)/Atrium Door(s), Fireplace, Granite Counters, High Ceilings, Kitchen Island, Bath in Primary Bedroom, Pantry, Recessed Lighting, Walk-In Closet(s)
Heating Electric, Natural Gas
Cooling Central Air
Flooring Partially Carpeted, Vinyl, Wood
Fireplaces Number 1
Fireplaces Type Gas, Vented
Fireplace Yes
Appliance Double Oven, Dishwasher, Electric Cooking, Gas Water Heater, Microwave, Oven
Laundry Washer Hookup, Dryer Hookup
Exterior
Exterior Feature Sprinkler/Irrigation, Lighting, Paved Driveway
Garage Attached
Garage Spaces 2.0
Fence None
Pool None
Community Features Common Grounds/Area
Waterfront No
Porch Rear Porch, Front Porch, Screened
Parking Type Attached, Driveway, Garage, Paved, Garage Faces Rear, Two Spaces
Garage Yes
Building
Story 3
Sewer Public Sewer
Water Public
Architectural Style Two Story
Level or Stories Three Or More
Structure Type Drywall,Frame,Vinyl Siding
New Construction Yes
Construction Status To Be Built
Schools
Elementary Schools John M. Gandy
Middle Schools Liberty
High Schools Patrick Henry
Others
HOA Fee Include Common Areas
Tax ID 7779-27-6314
Ownership Corporate
Financing Conventional
Special Listing Condition Corporate Listing
Read Less Info
Want to know what your home might be worth? Contact us for a FREE valuation!

Our team is ready to help you sell your home for the highest possible price ASAP

Bought with Hometown Realty







