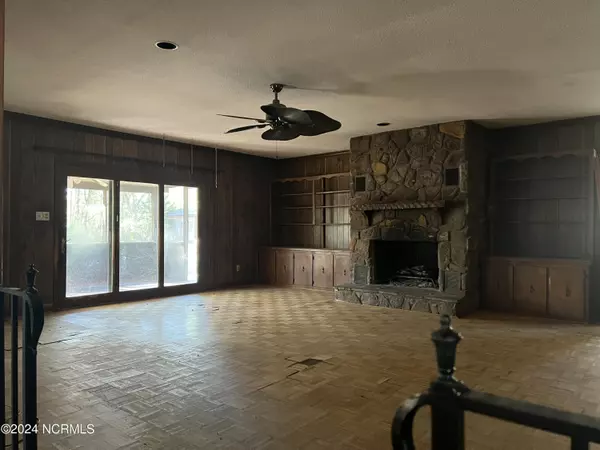$725,625
$600,000
20.9%For more information regarding the value of a property, please contact us for a free consultation.
4 Beds
3 Baths
3,570 SqFt
SOLD DATE : 08/07/2024
Key Details
Sold Price $725,625
Property Type Single Family Home
Sub Type Single Family Residence
Listing Status Sold
Purchase Type For Sale
Square Footage 3,570 sqft
Price per Sqft $203
Subdivision Not In Subdivision
MLS Listing ID 100421491
Sold Date 08/07/24
Style Wood Frame
Bedrooms 4
Full Baths 3
HOA Y/N No
Originating Board North Carolina Regional MLS
Year Built 1977
Annual Tax Amount $2,912
Lot Size 6.340 Acres
Acres 6.34
Lot Dimensions 450x450x653x653
Property Description
*Update* 10 day Upset bid period began 5/29/2024. High bid that day was $675K. If interested in placing a competing bid please contact Moore County Clerk of Court.
Discover a rare 6-acre horse farm within 1 mile of downtown Southern Pines, NC, offering a unique blend of rural tranquility and urban convenience.
6 acres of land ideal for equestrian pursuits or a serene retreat.
Prime location, just a short distance from sought-after downtown Southern Pines.
Unlock the potential of this property, capitalize on its proximity to downtown Southern Pines, and make it your dream equestrian estate or country haven. Act now and transform this property into the gem it's destined to be!
Location
State NC
County Moore
Community Not In Subdivision
Zoning RE
Direction From Southern Pines take E Connecticut towards the reservation. Turn left onto Old Dewberry Ln, Rt onto Ox Ridge. Property will be on your right.
Location Details Mainland
Rooms
Other Rooms Kennel/Dog Run, Pool House, Shed(s), Barn(s)
Basement Crawl Space
Primary Bedroom Level Primary Living Area
Interior
Interior Features Master Downstairs, Vaulted Ceiling(s)
Heating Heat Pump, Electric, Forced Air
Cooling Central Air
Flooring See Remarks
Laundry Hookup - Dryer, Washer Hookup, Inside
Exterior
Garage Circular Driveway
Carport Spaces 1
Pool In Ground
Utilities Available See Remarks
Waterfront No
Roof Type Shingle
Porch Deck, Screened, Wrap Around
Parking Type Circular Driveway
Building
Lot Description Horse Farm
Story 1
Sewer Septic On Site
Water Well
New Construction No
Others
Tax ID 00039003
Acceptable Financing Cash, Conventional
Horse Property Hay Storage, Paddocks, Pasture, Riding Trail, Stable(s), Tack Room
Listing Terms Cash, Conventional
Special Listing Condition Court Approval
Read Less Info
Want to know what your home might be worth? Contact us for a FREE valuation!

Our team is ready to help you sell your home for the highest possible price ASAP








