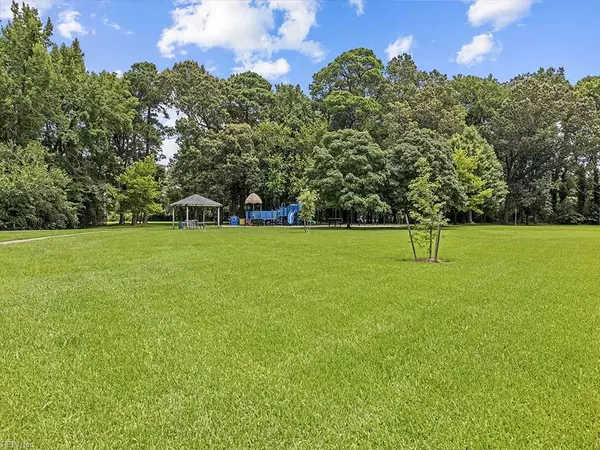$465,000
$445,000
4.5%For more information regarding the value of a property, please contact us for a free consultation.
3 Beds
2 Baths
1,451 SqFt
SOLD DATE : 08/08/2024
Key Details
Sold Price $465,000
Property Type Single Family Home
Sub Type Detached
Listing Status Sold
Purchase Type For Sale
Square Footage 1,451 sqft
Price per Sqft $320
Subdivision Point O Woods
MLS Listing ID 10543900
Sold Date 08/08/24
Style Ranch
Bedrooms 3
Full Baths 2
HOA Y/N No
Year Built 1964
Annual Tax Amount $3,419
Property Description
Cozy & well cared for Ranch home located in the desirable Cox school district within the prime location of the Great Neck corridor. Enjoy the privacy of the backyard that borders a picturesque neighborhood park, perfect for relaxation and outdoor activities. Bright and inviting with fresh paint throughout, gorgeous hardwood flooring and brand new carpet in all bedrooms. Recent updates include: HVAC 2016, hot water heater 2022, SS Appliances, including an induction stovetop, and vanity in hall bath. This home captivates with its manicured landscaping and welcoming front porch. Don't miss this one of kind opportunity to make this lovely home your own!
Location
State VA
County Virginia Beach
Area 43 - Northeast Virginia Beach
Rooms
Other Rooms 1st Floor BR, 1st Floor Primary BR, Attic, PBR with Bath, Porch, Sun Room
Interior
Interior Features Cathedral Ceiling, Fireplace Gas-natural, Pull Down Attic Stairs, Scuttle Access
Hot Water Gas
Heating Forced Hot Air, Nat Gas, Programmable Thermostat
Cooling Central Air
Flooring Carpet, Ceramic
Fireplaces Number 1
Equipment Attic Fan, Cable Hookup, Ceiling Fan
Appliance Dishwasher, Disposal, Dryer, Microwave, Elec Range, Refrigerator, Washer
Exterior
Exterior Feature Patio, Storage Shed
Garage Garage Att 1 Car, Driveway Spc
Garage Description 1
Fence Back Fenced, Picket
Pool No Pool
Waterfront Description Not Waterfront
Roof Type Asphalt Shingle
Parking Type Garage Att 1 Car, Driveway Spc
Building
Story 1.0000
Foundation Slab
Sewer City/County
Water City/County
Schools
Elementary Schools Trantwood Elementary
Middle Schools Lynnhaven Middle
High Schools Frank W. Cox
Others
Senior Community No
Ownership Simple
Disclosures Disclosure Statement
Special Listing Condition Disclosure Statement
Read Less Info
Want to know what your home might be worth? Contact us for a FREE valuation!

Our team is ready to help you sell your home for the highest possible price ASAP

© 2024 REIN, Inc. Information Deemed Reliable But Not Guaranteed
Bought with Atkinson Realty







