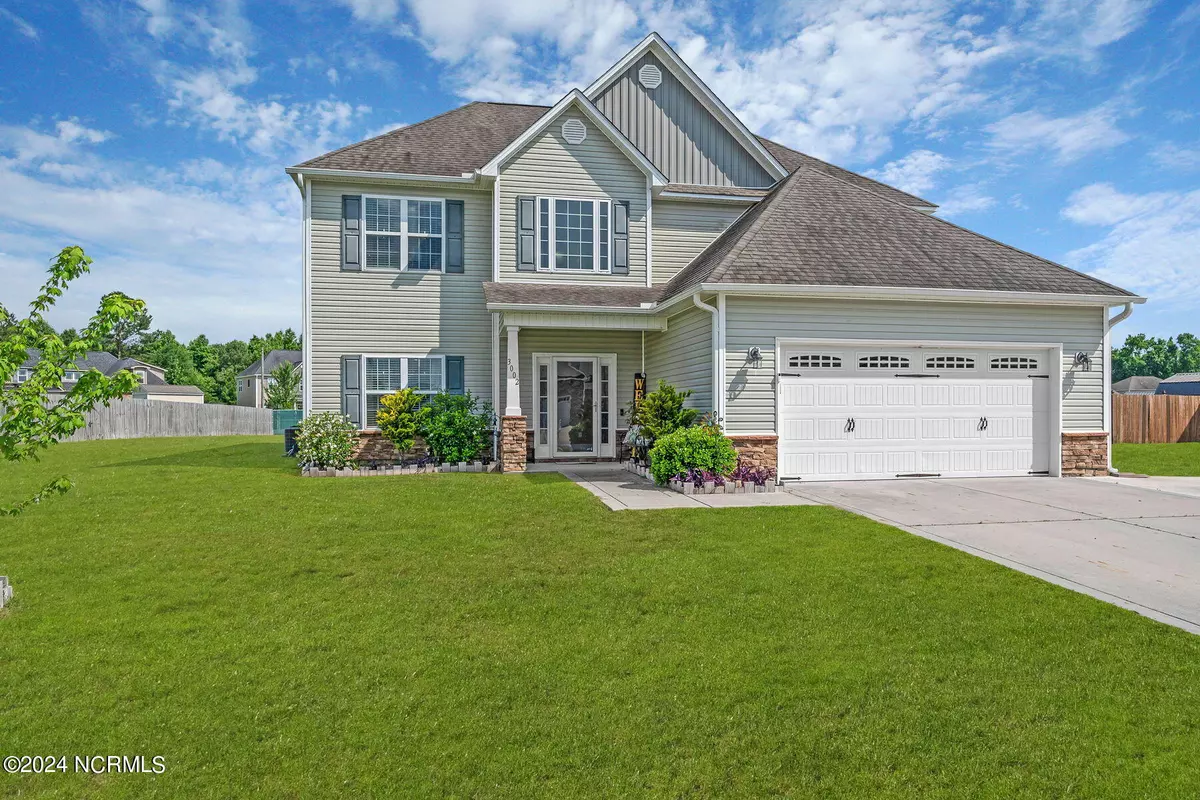$349,000
$350,000
0.3%For more information regarding the value of a property, please contact us for a free consultation.
4 Beds
3 Baths
2,618 SqFt
SOLD DATE : 08/09/2024
Key Details
Sold Price $349,000
Property Type Single Family Home
Sub Type Single Family Residence
Listing Status Sold
Purchase Type For Sale
Square Footage 2,618 sqft
Price per Sqft $133
Subdivision Mellon Downs
MLS Listing ID 100447259
Sold Date 08/09/24
Style Wood Frame
Bedrooms 4
Full Baths 2
Half Baths 1
HOA Fees $235
HOA Y/N Yes
Originating Board North Carolina Regional MLS
Year Built 2014
Annual Tax Amount $3,127
Lot Size 0.460 Acres
Acres 0.46
Lot Dimensions 69 x 219 x 174 x 135
Property Description
Welcome to a home with plenty of room for all of your needs. There are four bedrooms and two and one-half baths. The laundry room is conveniently located upstairs as well so there is no taking laundry up and down the stairs. On the first level is space for all of your entertainment needs. A two-story foyer invites you into the home as well as arched doorways. The den has a fireplace with lots of natural light. The kitchen not only has a bar that allows for seating but a breakfast nook and a space for seating with a fireplace to add the feeling of home to any gathering. In addition there is a screened porch to make the transition from indoor to outdoor entertainment. The formal dining room, just off of the kitchen, is perfect for those special sit-down dinners. The home has a nice yard. A shed in the backyard can store all of your yard maintenance tools. Large attached garage. Great location and desirable school district! Make an appointment today.
Location
State NC
County Pitt
Community Mellon Downs
Zoning R12
Direction Old Tar Road, Turn Right on Laurie Ellis Road, Left in Mellon Downs.
Location Details Mainland
Rooms
Other Rooms Shed(s)
Basement None
Primary Bedroom Level Non Primary Living Area
Interior
Interior Features Tray Ceiling(s), Ceiling Fan(s), Walk-in Shower, Walk-In Closet(s)
Heating Fireplace(s), Electric, Heat Pump, Zoned
Cooling Central Air
Flooring Carpet, Laminate, Tile
Window Features Thermal Windows,Blinds
Appliance Stove/Oven - Electric, Microwave - Built-In, Disposal, Dishwasher
Laundry Inside
Exterior
Garage Concrete, Paved
Garage Spaces 2.0
Pool None
Waterfront No
Waterfront Description None
Roof Type Architectural Shingle
Accessibility None
Porch Porch, Screened
Parking Type Concrete, Paved
Building
Story 2
Foundation Slab
Sewer Municipal Sewer
Water Municipal Water
New Construction No
Others
Tax ID 079210
Acceptable Financing Cash, Conventional, FHA, VA Loan
Listing Terms Cash, Conventional, FHA, VA Loan
Special Listing Condition None
Read Less Info
Want to know what your home might be worth? Contact us for a FREE valuation!

Our team is ready to help you sell your home for the highest possible price ASAP








