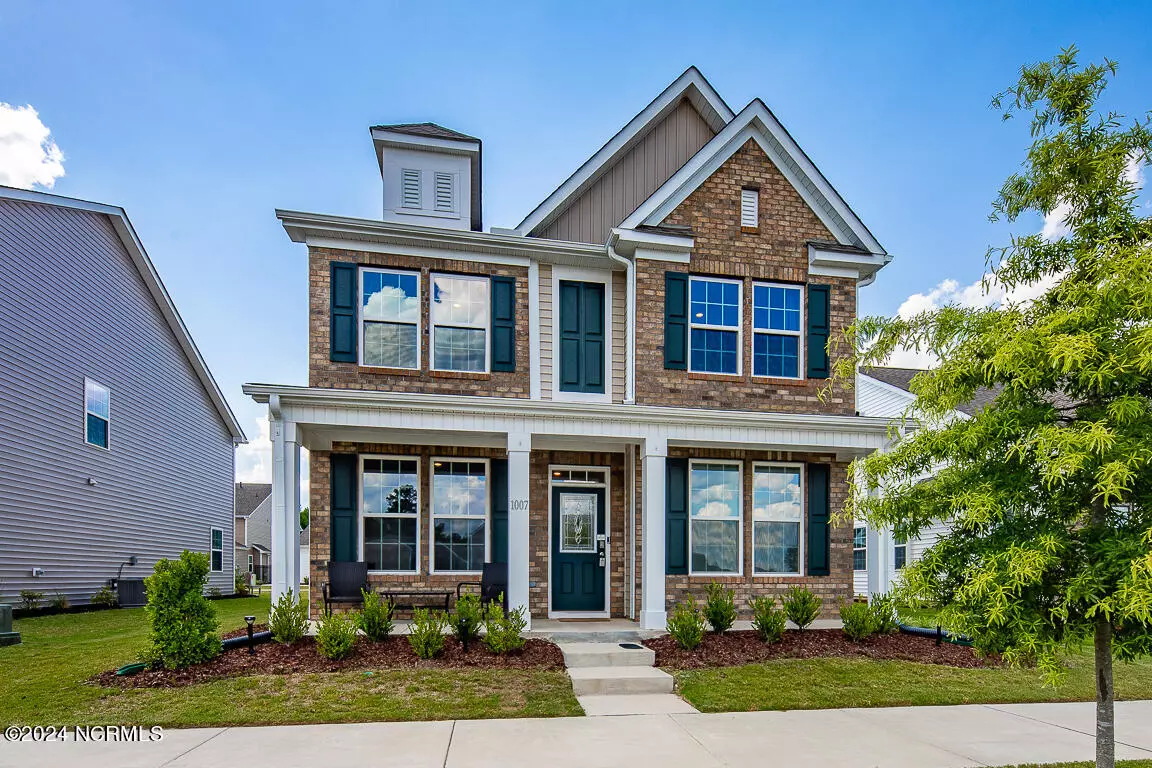$360,000
$368,000
2.2%For more information regarding the value of a property, please contact us for a free consultation.
4 Beds
3 Baths
2,639 SqFt
SOLD DATE : 08/09/2024
Key Details
Sold Price $360,000
Property Type Single Family Home
Sub Type Single Family Residence
Listing Status Sold
Purchase Type For Sale
Square Footage 2,639 sqft
Price per Sqft $136
Subdivision West New Bern
MLS Listing ID 100441349
Sold Date 08/09/24
Style Wood Frame
Bedrooms 4
Full Baths 2
Half Baths 1
HOA Fees $253
HOA Y/N Yes
Originating Board North Carolina Regional MLS
Year Built 2022
Annual Tax Amount $2,694
Lot Size 5,050 Sqft
Acres 0.12
Lot Dimensions Rectangle 50 x 101
Property Description
**Seller offering $10,000 concession to buy down interest rates, closing costs etc. **
Welcome home to one of the up and coming areas of West New Bern, soon to feature shops, medical offices, and a new school. The location is just right off Hwy 43 putting you close to Hwy 70 and Hwy 17. This 2022 wonderful 4 bedroom home features, 2 car garage on the rear of the home, downstairs home office, formal dining, and breakfast nook with an open concept. The upstairs has 4 great size bedrooms and great size closets for each room. This home has natural gas. stove, heating and fireplace. Come see this beauty today.
Location
State NC
County Craven
Community West New Bern
Zoning RESIDENTIAL
Direction Hwy 17N to Exit 70E then very next exit onto Hwy 43 West New Bern is on your Right. If coming from New Bern come down Hwy 43 towards the end and neighborhood on your left.
Location Details Mainland
Rooms
Basement None
Primary Bedroom Level Primary Living Area
Interior
Interior Features Foyer, 9Ft+ Ceilings, Tray Ceiling(s), Pantry
Heating Gas Pack, Heat Pump, Natural Gas
Flooring LVT/LVP, Carpet, Vinyl
Fireplaces Type Gas Log
Fireplace Yes
Appliance Stove/Oven - Gas, Refrigerator, Microwave - Built-In, Dishwasher
Laundry Hookup - Dryer, Washer Hookup
Exterior
Garage On Street, Additional Parking, Paved
Garage Spaces 2.0
Utilities Available Community Sewer Available, Community Water, Natural Gas Connected
Waterfront No
Waterfront Description None
Roof Type Architectural Shingle
Porch Patio, Porch
Parking Type On Street, Additional Parking, Paved
Building
Lot Description Interior Lot
Story 2
Foundation Slab
New Construction No
Others
Tax ID 8-209-1 -015
Acceptable Financing Cash, Conventional, FHA, VA Loan
Listing Terms Cash, Conventional, FHA, VA Loan
Special Listing Condition None
Read Less Info
Want to know what your home might be worth? Contact us for a FREE valuation!

Our team is ready to help you sell your home for the highest possible price ASAP








