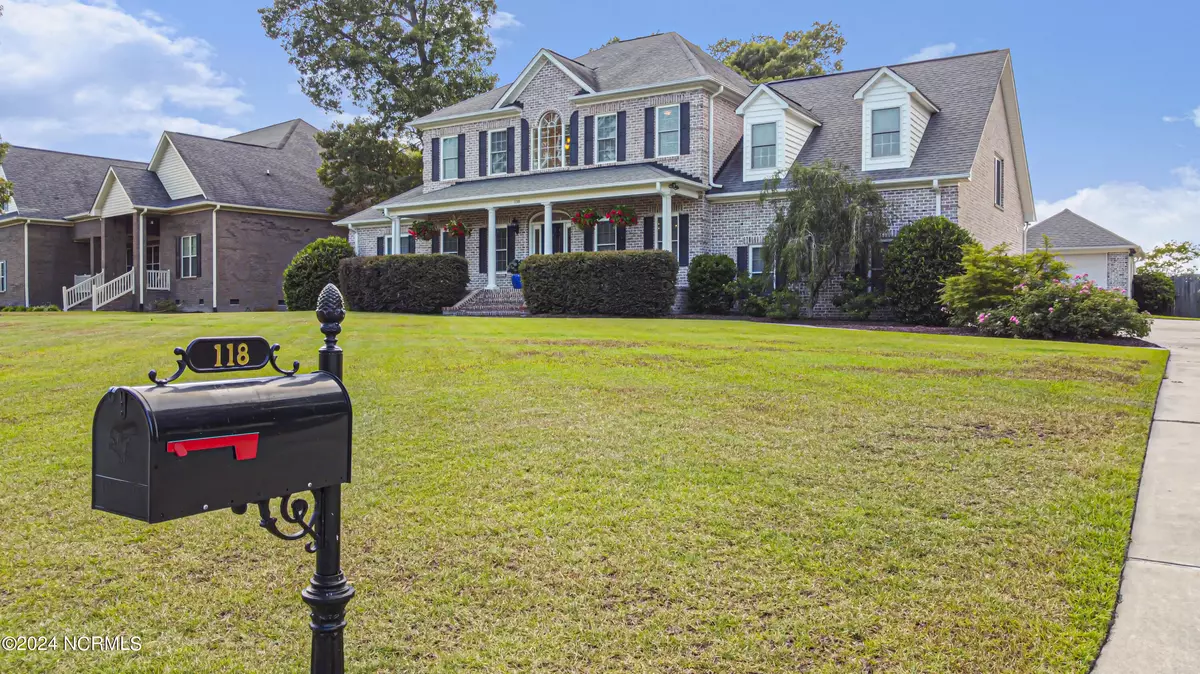$700,000
$699,000
0.1%For more information regarding the value of a property, please contact us for a free consultation.
4 Beds
5 Baths
3,857 SqFt
SOLD DATE : 08/09/2024
Key Details
Sold Price $700,000
Property Type Single Family Home
Sub Type Single Family Residence
Listing Status Sold
Purchase Type For Sale
Square Footage 3,857 sqft
Price per Sqft $181
Subdivision Hunters Ridge
MLS Listing ID 100453050
Sold Date 08/09/24
Style Wood Frame
Bedrooms 4
Full Baths 4
Half Baths 1
HOA Fees $62
HOA Y/N Yes
Originating Board North Carolina Regional MLS
Year Built 2010
Lot Size 0.480 Acres
Acres 0.48
Lot Dimensions 186 x 94.72
Property Description
Welcome to this inviting home filled with charming details! Natural light fills every corner, enhancing the warm ambiance throughout. The open kitchen seamlessly connects to the two-story family room, complete with a cozy natural gas fireplace. You'll love the kitchen's granite countertops, wine fridge, pantry, and stainless steel appliances, including a double oven natural gas range.
On the first floor, there's a versatile office or living room perfect for any need. The master bathroom is a retreat with its all-tile design, walk-in shower, granite countertops, separate sinks, a makeup area, and a luxurious corner whirlpool tub. The spacious walk-in closet adds to the convenience.
Upstairs, each bedroom boasts its own walk-in closet, ensuring ample storage for everyone. Outdoor enthusiasts will adore the entertainment-ready spaces, including an in-ground saltwater pool, a kitchen/bar area, and a large built-in sitting area around the fire pit. A full bath near the pool, alongside a sizable storage area, enhances convenience.
Enjoy relaxing on the covered rear patio with stamped concrete, surrounded by well-landscaped front and rear yards and a privacy fence enclosing the rear yard.
Location
State NC
County Craven
Community Hunters Ridge
Zoning Residential
Direction Take Brices Creek Rd. to the Hunters Ridge subdivision. Staffordshire Drive will be on the right and the house will be on the right.
Location Details Mainland
Rooms
Other Rooms Bathhouse, Storage
Basement Crawl Space, None
Primary Bedroom Level Primary Living Area
Interior
Interior Features Foyer, Master Downstairs, 9Ft+ Ceilings, Vaulted Ceiling(s), Ceiling Fan(s), Walk-in Shower, Eat-in Kitchen, Walk-In Closet(s)
Heating Electric, Heat Pump
Cooling Central Air, Zoned
Flooring Carpet, Tile, Wood
Fireplaces Type Gas Log
Fireplace Yes
Window Features Blinds
Appliance Stove/Oven - Gas, Refrigerator, Microwave - Built-In, Ice Maker, Double Oven, Disposal, Dishwasher, Bar Refrigerator
Laundry Inside
Exterior
Exterior Feature Outdoor Shower, Gas Grill, Exterior Kitchen
Garage Paved
Garage Spaces 3.0
Pool In Ground, See Remarks
Utilities Available Community Water
Waterfront No
Roof Type Shingle
Porch Covered, Patio, Porch
Parking Type Paved
Building
Story 2
Sewer Septic On Site
Structure Type Outdoor Shower,Gas Grill,Exterior Kitchen
New Construction No
Others
Tax ID 7-100-L -524
Acceptable Financing Cash, Conventional, FHA, VA Loan
Listing Terms Cash, Conventional, FHA, VA Loan
Special Listing Condition None
Read Less Info
Want to know what your home might be worth? Contact us for a FREE valuation!

Our team is ready to help you sell your home for the highest possible price ASAP








