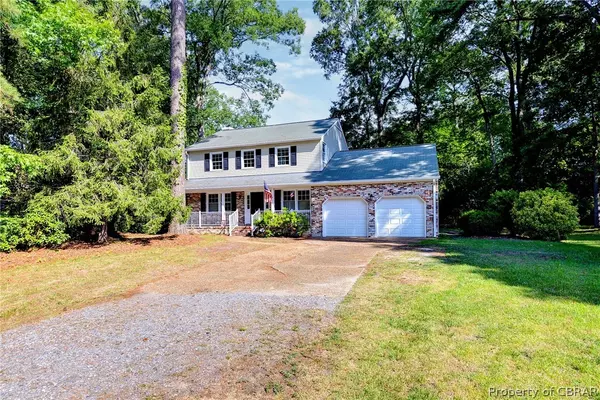$449,900
$449,900
For more information regarding the value of a property, please contact us for a free consultation.
9 Beds
3 Baths
2,316 SqFt
SOLD DATE : 08/09/2024
Key Details
Sold Price $449,900
Property Type Single Family Home
Sub Type Single Family Residence
Listing Status Sold
Purchase Type For Sale
Square Footage 2,316 sqft
Price per Sqft $194
Subdivision Brandywine
MLS Listing ID 2415804
Sold Date 08/09/24
Style Colonial,Two Story
Bedrooms 9
Full Baths 3
Construction Status Actual
HOA Y/N No
Year Built 1979
Annual Tax Amount $2,611
Tax Year 2023
Lot Size 0.348 Acres
Acres 0.348
Property Description
Well maintained 4 bedroom 3 full bath home in highly sought after Brandywine. Seller has had a pre home inspection and done over $70K in repairs and updates. Huge first floor laundry room, fresh paint in many of the rooms, new front door with glass/screen storm door, new garage doors and crawl space has been completely updated and all repairs done, Home has beautiful spacious rooms and is ready for your finishing touches. Please call agent direct for appointment, Seller offering a 1 year Home Warranty
Location
State VA
County York
Community Brandywine
Area 122 - York
Rooms
Basement Crawl Space
Interior
Interior Features Breakfast Area, Ceiling Fan(s), Dining Area, Separate/Formal Dining Room, Eat-in Kitchen, Fireplace, Laminate Counters, Bath in Primary Bedroom, Cable TV, Walk-In Closet(s), Window Treatments
Heating Electric, Forced Air
Cooling Central Air, Heat Pump
Flooring Carpet, Linoleum, Wood
Fireplaces Number 1
Fireplaces Type Gas
Fireplace Yes
Window Features Window Treatments
Appliance Dryer, Dishwasher, Electric Cooking, Gas Water Heater, Microwave, Oven, Refrigerator, Range Hood, Stove, Washer
Laundry Washer Hookup, Dryer Hookup
Exterior
Exterior Feature Paved Driveway, Unpaved Driveway
Garage Spaces 2.0
Fence None
Pool None
Waterfront No
Roof Type Asphalt
Topography Level
Porch Rear Porch, Front Porch, Screened
Parking Type Direct Access, Driveway, Oversized, Paved, Unpaved
Garage Yes
Building
Lot Description Level
Story 2
Sewer Public Sewer
Water Public
Architectural Style Colonial, Two Story
Level or Stories Two
Structure Type Brick,Drywall,Frame,Vinyl Siding
New Construction No
Construction Status Actual
Schools
Elementary Schools Dare
Middle Schools Grafton
High Schools Grafton
Others
Tax ID T06A-2188-4996
Ownership Individuals
Security Features Smoke Detector(s)
Financing VA
Read Less Info
Want to know what your home might be worth? Contact us for a FREE valuation!

Our team is ready to help you sell your home for the highest possible price ASAP

Bought with Garrett Realty Partners







