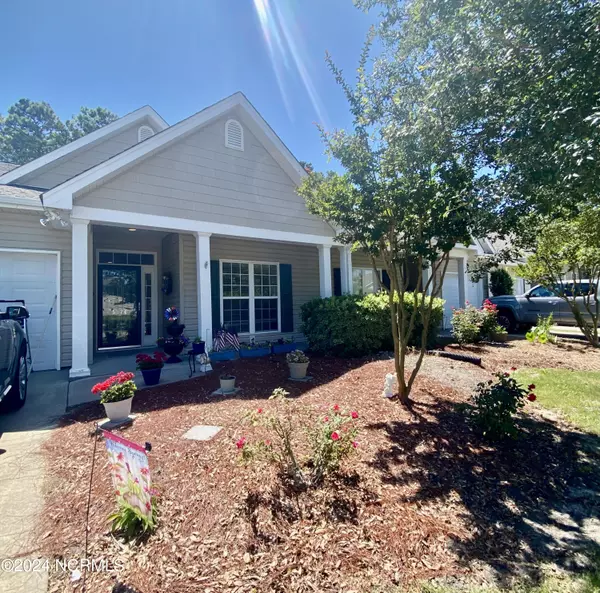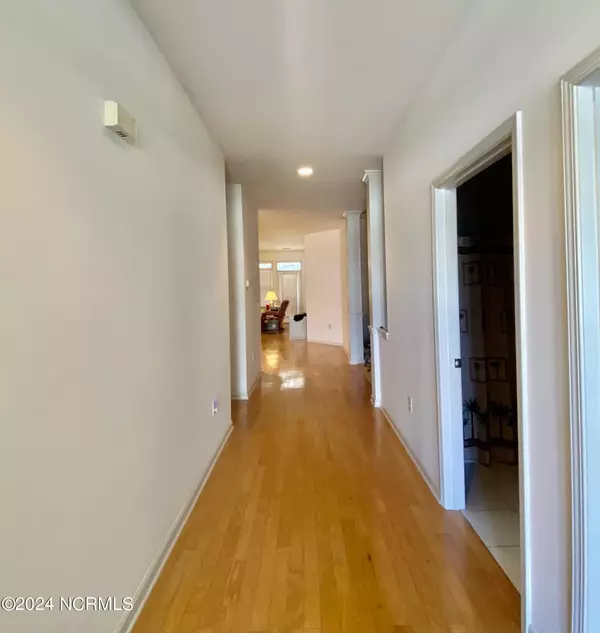$275,000
$299,900
8.3%For more information regarding the value of a property, please contact us for a free consultation.
2 Beds
2 Baths
1,336 SqFt
SOLD DATE : 07/12/2024
Key Details
Sold Price $275,000
Property Type Townhouse
Sub Type Townhouse
Listing Status Sold
Purchase Type For Sale
Square Footage 1,336 sqft
Price per Sqft $205
Subdivision Village Green Townhomes
MLS Listing ID 100449475
Sold Date 07/12/24
Style Wood Frame
Bedrooms 2
Full Baths 2
HOA Fees $4,440
HOA Y/N Yes
Originating Board North Carolina Regional MLS
Year Built 2004
Property Description
Great opportunity to own or invest! Whether you're looking for a 2nd home near the beach area ,an investment property, or your very own place, don't miss this one. There are 2 bedrooms with en-suite full baths and walk-in closets, a flex room (think office, dining room, or overnight guest area) and an open concept kitchen and living room. It also has a full laundry room, and lots of storage. A one car garage with pull down storage area as well as a screened in porch - with golf course views! Nestled near the first tee, you can enjoy golf, tennis, pickleball and more. There's also a swimming pool with a clubhouse - all within walking distance. Want to spend time near the water? Well there is a place to launch your kayak as well. Owning here will allow you to purchase residential beach parking passes for Oak Island beach! Motivated Seller!
Location
State NC
County Brunswick
Community Village Green Townhomes
Zoning CLD
Direction From route 133 turn onto Vanessa Drive, then turn right onto Elton Drive. #5124 will be on your left.
Location Details Mainland
Rooms
Basement None
Primary Bedroom Level Primary Living Area
Interior
Interior Features 9Ft+ Ceilings, Ceiling Fan(s), Pantry, Eat-in Kitchen, Walk-In Closet(s)
Heating Heat Pump, Electric
Fireplaces Type None
Fireplace No
Window Features Blinds
Appliance Washer, Stove/Oven - Electric, Refrigerator, Microwave - Built-In, Dryer, Dishwasher
Exterior
Garage Spaces 1.0
Waterfront No
View Golf Course
Roof Type Shingle
Porch Porch, Screened
Building
Story 1
Foundation Slab
Sewer Municipal Sewer
Water Municipal Water
New Construction No
Others
Tax ID 236ec007
Acceptable Financing Cash, Conventional
Listing Terms Cash, Conventional
Special Listing Condition None
Read Less Info
Want to know what your home might be worth? Contact us for a FREE valuation!

Our team is ready to help you sell your home for the highest possible price ASAP








