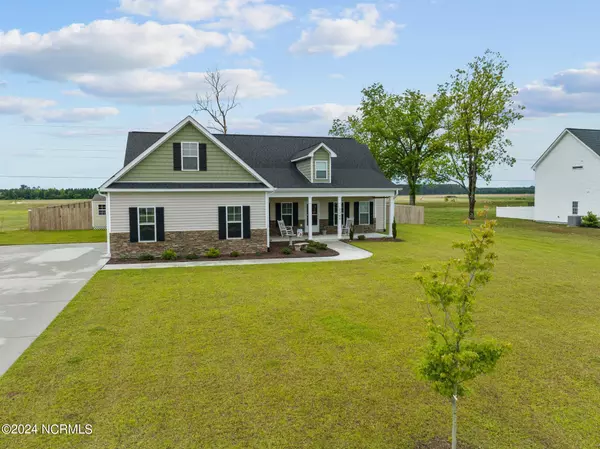$415,000
$400,000
3.8%For more information regarding the value of a property, please contact us for a free consultation.
4 Beds
3 Baths
2,263 SqFt
SOLD DATE : 08/12/2024
Key Details
Sold Price $415,000
Property Type Single Family Home
Sub Type Single Family Residence
Listing Status Sold
Purchase Type For Sale
Square Footage 2,263 sqft
Price per Sqft $183
Subdivision Harris Ridge
MLS Listing ID 100444884
Sold Date 08/12/24
Style Wood Frame
Bedrooms 4
Full Baths 3
HOA Fees $300
HOA Y/N Yes
Originating Board North Carolina Regional MLS
Year Built 2019
Lot Size 0.690 Acres
Acres 0.69
Lot Dimensions 117 X 265 X 116 X 258
Property Description
No City Taxes and located in the desired Chicod & DH Conley school district on a .69-acre lot with a fenced back yard and covered front porch. This 2,263 sqft home has 4 bedrooms and 3 baths! Open layout includes formal dining room and a spacious great room with a fireplace and built ins. Throughout the main living area there is luxury vinyl plank flooring, carpet, and tile flooring in the bathrooms. The kitchen features upgraded stainless steel appliances, a double oven, granite countertops with a large center island and tiled backsplash. Master Suite includes a custom walk-in shower & walk-in closet, 2 guest bedrooms & full bath are located opposite the Master. Bedroom room & full bath over the 2-car attached garage. The upstairs bedroom can be used as a bonus room as well. The master bedroom features trey ceilings, walk-in closet, a full tiled walk-in shower, and dual vanity cultured marble countertops. Some of the upgrades include, 220V outlet in the garage, leaf filter gutters and a 10x16 storage building.
Location
State NC
County Pitt
Community Harris Ridge
Zoning RA
Direction Fire Tower Road to County Home Road, turn left on Hwy 102, take first left on Stanley Road, first left on Harris Ridge Road, home is on the left.
Location Details Mainland
Rooms
Other Rooms Storage
Primary Bedroom Level Primary Living Area
Interior
Interior Features Master Downstairs, Ceiling Fan(s), Walk-in Shower, Walk-In Closet(s)
Heating Electric, Heat Pump
Cooling Central Air
Flooring LVT/LVP, Carpet, Tile
Window Features Thermal Windows
Appliance Stove/Oven - Electric, Microwave - Built-In, Dishwasher
Laundry Inside
Exterior
Garage On Site, Paved
Garage Spaces 2.0
Utilities Available Community Water
Waterfront No
Roof Type Architectural Shingle
Porch Patio, Porch
Parking Type On Site, Paved
Building
Lot Description Open Lot
Story 2
Foundation Slab
Sewer Septic On Site
New Construction No
Others
Tax ID 085678
Acceptable Financing Cash, Conventional, FHA, VA Loan
Listing Terms Cash, Conventional, FHA, VA Loan
Special Listing Condition None
Read Less Info
Want to know what your home might be worth? Contact us for a FREE valuation!

Our team is ready to help you sell your home for the highest possible price ASAP








