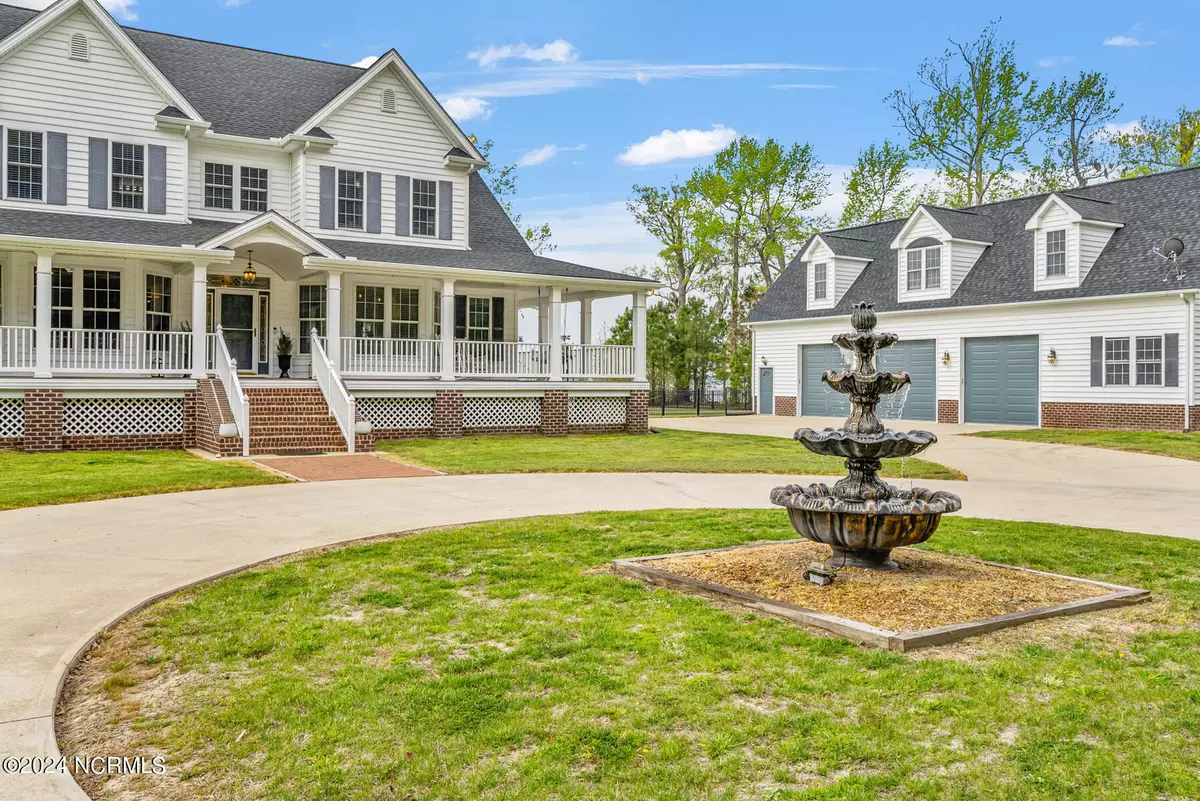$1,173,600
$1,199,900
2.2%For more information regarding the value of a property, please contact us for a free consultation.
4 Beds
4 Baths
3,822 SqFt
SOLD DATE : 08/12/2024
Key Details
Sold Price $1,173,600
Property Type Single Family Home
Sub Type Single Family Residence
Listing Status Sold
Purchase Type For Sale
Square Footage 3,822 sqft
Price per Sqft $307
MLS Listing ID 100438255
Sold Date 08/12/24
Style Wood Frame
Bedrooms 4
Full Baths 3
Half Baths 1
HOA Y/N No
Originating Board North Carolina Regional MLS
Year Built 2003
Lot Size 10.040 Acres
Acres 10.04
Lot Dimensions Irregular
Property Description
Nestled on the serene banks of the Perquimans River, this expansive luxury estate sprawls over 10 acres of picturesque landscape, offering a blend of natural beauty and modern comforts. A spacious wrap-around porch with new Trex decking invites you to savor panoramic water views, while a circular driveway with a charming water fountain adds to the property's elegant appeal. With no HOA, just deed restrictions, enjoy the freedom to fully embrace waterfront living, complemented by a multitude of recent updates including a new 50-year shingle roof on the main residence, lighting and fresh paint throughout. Outdoor enthusiasts will appreciate the concrete/wood pier extending approximately 250 feet into the river, complete with a boat lift and water/electric hookups, perfect for fishing and boating adventures. Inside the main residence, discover the warmth of a beautiful stone wood-burning fireplace and four bedrooms, 3 1/2 baths, including a primary suite on each floor. Additional highlights include a screened-in porch, sunroom, and loft for added comfort and relaxation. The property also features a spacious carriage house boasting three garage bays, a workshop with bathroom and a fully renovated guest space upstairs with separate entrance. Ideal for visiting friends and family, the guest space offers modern amenities including LVP flooring, quartz countertops, and nice water views, providing both convenience and comfort. This meticulously maintained waterfront retreat presents a unique opportunity for luxurious coastal living amidst nature's tranquility, with numerous updates ensuring a modern and comfortable lifestyle. Note: 3822 SqFt living space is primary home only, Carriage House 936 Sqft living space not included in total sqft
Location
State NC
County Perquimans
Zoning Residential
Direction Take Old US Hwy 17, Left on Woodville Rd, Left on New Hope Rd, Right Muddy Creek Rd,Right on Sueola Beach Rd, Right on Branch Bay Ct, Left on Newby Bay Dr, Straight ahead, sign at entry way to driveway
Location Details Mainland
Rooms
Other Rooms Fountain, Shed(s), Workshop
Basement Crawl Space, None
Primary Bedroom Level Primary Living Area
Interior
Interior Features Foyer, Mud Room, Solid Surface, Workshop, Whole-Home Generator, Master Downstairs, 9Ft+ Ceilings, Vaulted Ceiling(s), Ceiling Fan(s), Pantry, Walk-in Shower, Walk-In Closet(s)
Heating Wood, Heat Pump, Fireplace(s), Electric
Cooling Central Air
Flooring LVT/LVP, Carpet, Tile, Wood
Window Features Blinds
Appliance Water Softener, Wall Oven, Vent Hood, Refrigerator, Microwave - Built-In, Ice Maker, Dishwasher, Cooktop - Electric
Laundry Hookup - Dryer, Washer Hookup, Inside
Exterior
Garage Additional Parking, Concrete, Garage Door Opener, Circular Driveway
Garage Spaces 3.0
Waterfront Yes
Waterfront Description Pier,Boat Lift,Bulkhead
View River, Water
Roof Type Architectural Shingle
Porch Porch, Screened, Wrap Around
Parking Type Additional Parking, Concrete, Garage Door Opener, Circular Driveway
Building
Lot Description Dead End, Level, Open Lot, Wooded
Story 2
Sewer Septic On Site
Water Well
New Construction No
Others
Tax ID 7897377053
Acceptable Financing Cash, Conventional, FHA, VA Loan
Listing Terms Cash, Conventional, FHA, VA Loan
Special Listing Condition None
Read Less Info
Want to know what your home might be worth? Contact us for a FREE valuation!

Our team is ready to help you sell your home for the highest possible price ASAP








