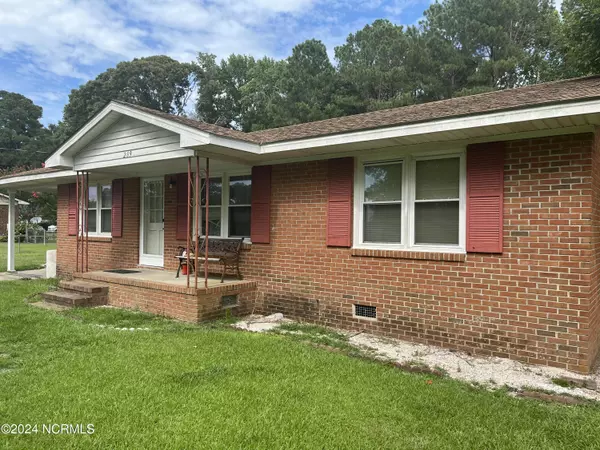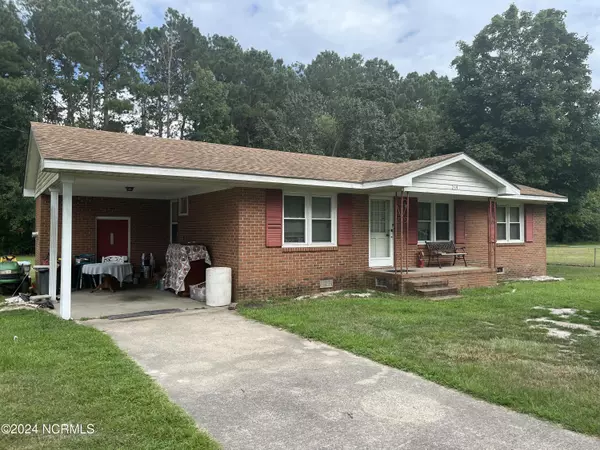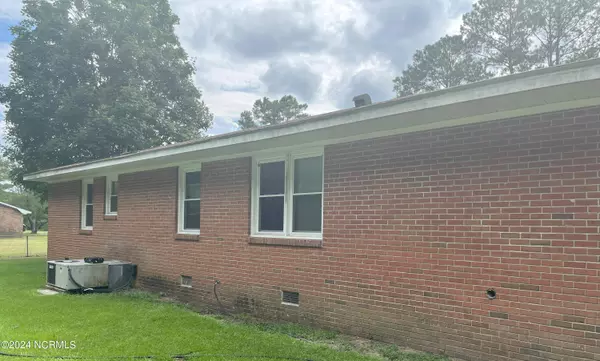$85,000
$85,000
For more information regarding the value of a property, please contact us for a free consultation.
3 Beds
1 Bath
1,075 SqFt
SOLD DATE : 08/12/2024
Key Details
Sold Price $85,000
Property Type Single Family Home
Sub Type Single Family Residence
Listing Status Sold
Purchase Type For Sale
Square Footage 1,075 sqft
Price per Sqft $79
MLS Listing ID 100454833
Sold Date 08/12/24
Style Wood Frame
Bedrooms 3
Full Baths 1
HOA Y/N No
Originating Board North Carolina Regional MLS
Year Built 1972
Annual Tax Amount $747
Lot Size 0.460 Acres
Acres 0.46
Lot Dimensions +/-126'x161'x124'x162'
Property Description
Three bedroom, one full bath brick ranch home in the Shirl-Wood subdivision near Sandy Bottom. Both the front and back yards are fenced in with a gate at the driveway. The windows and roof were replaced approximately five years ago.
Two storage buildings in back yard that can stay or be removed. Refrigerator, washer and dryer do not convey. A short 15 minute drive from downtown Kinston. Schedule a showing now!
Location
State NC
County Lenoir
Community Other
Zoning Residential
Direction From Hwy 70, turn on NC-11 S/NC-55 W towards Jackson Heights. Travel 5 miles and take right on Greene Haynes Rd. Go 1.6 miles and turn right on Reagan Dr. Take next right on Oakwood Dr. Turn left on Longview Dr and house will be the 2nd on the right.
Location Details Mainland
Rooms
Other Rooms Shed(s), Storage
Basement Crawl Space, None
Primary Bedroom Level Primary Living Area
Interior
Interior Features Ceiling Fan(s)
Heating Electric, Heat Pump
Cooling Central Air
Flooring LVT/LVP, Laminate, Tile
Fireplaces Type None
Fireplace No
Appliance Stove/Oven - Electric
Laundry Laundry Closet, In Kitchen
Exterior
Garage Concrete, Paved
Carport Spaces 1
Waterfront No
Roof Type Architectural Shingle
Porch None
Parking Type Concrete, Paved
Building
Lot Description Front Yard
Story 1
Sewer Septic On Site
Water Municipal Water
New Construction No
Others
Tax ID 359300123752
Acceptable Financing Cash, Conventional, FHA, USDA Loan, VA Loan
Listing Terms Cash, Conventional, FHA, USDA Loan, VA Loan
Special Listing Condition None
Read Less Info
Want to know what your home might be worth? Contact us for a FREE valuation!

Our team is ready to help you sell your home for the highest possible price ASAP








