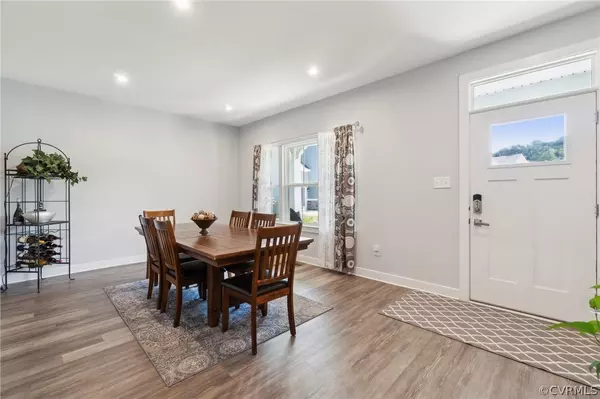$780,000
$749,950
4.0%For more information regarding the value of a property, please contact us for a free consultation.
6 Beds
5 Baths
4,080 SqFt
SOLD DATE : 08/13/2024
Key Details
Sold Price $780,000
Property Type Single Family Home
Sub Type Single Family Residence
Listing Status Sold
Purchase Type For Sale
Square Footage 4,080 sqft
Price per Sqft $191
Subdivision Giles Farm
MLS Listing ID 2416631
Sold Date 08/13/24
Style Two Story
Bedrooms 6
Full Baths 5
Construction Status Actual
HOA Fees $100/mo
HOA Y/N Yes
Year Built 2020
Annual Tax Amount $5,577
Tax Year 2024
Lot Size 0.443 Acres
Acres 0.443
Property Description
One of the best lots/yards in all of Giles with a bedroom suite in the basement, bedroom suite on the main floor (shared access to the hall), another suite on the 2nd floors, and a traditional primary bedroom on the 2nd floor. So 6 bedrooms total (plus a loft space, plus the basement rec room) with 4 suites (5 full bathrooms TOTAL). Perfect for multi-generational living. Over 4,000sf of livable space. HUGE / flared and fenced in backyard that faces the woods of the HOA protected property parcel. The house is peacefully and safely situated at the end of a small cul-de-sac towards the back of the neighborhood. Beautiful landscaping already done for you. Storage shed. 3 car garage. All the bells and whistles added. East facing (possibly east-south-east). More features include; Recessed lights throughout the home, LVP floors throughout, covered/screened rear porch facing the woods, plus an entertaining deck, pavers patio underneath the porch, additional pavers patio with fire-pit and sitting ledge, leaf guards on the gutters, extra exterior outlets installed, open balusters in the loft area, and ceramic showers, floors, and surrounds. The kitchen is fully stocked with; 10' long island, quartz countertops, backsplash, walk-in pantry, pull-outs throughout all the cabinets, under cabinet lights, gas range with stainless hood, built-in microwave, and crown molding. Irrigation. So much to list. Showings to start Friday, July 12.
Location
State VA
County Hanover
Community Giles Farm
Area 36 - Hanover
Direction 301 turn on to Atlee Station Road towards Atlee high. Make a left on Halifax Green Dr, left onto Hunters Crest Lane, left onto Janeway Dr then left to Rudders Point Cove. Home is at the end of the cul-de-sac
Rooms
Basement Full, Walk-Out Access
Interior
Interior Features Bedroom on Main Level, Breakfast Area, Dining Area, Separate/Formal Dining Room, Double Vanity, Eat-in Kitchen, Fireplace, Granite Counters, High Ceilings, Kitchen Island, Loft, Bath in Primary Bedroom, Multiple Primary Suites, Pantry, Recessed Lighting, Walk-In Closet(s)
Heating Forced Air, Natural Gas, Zoned
Cooling Zoned
Flooring Ceramic Tile, Vinyl
Fireplaces Number 1
Fireplaces Type Gas
Fireplace Yes
Appliance Gas Water Heater, Tankless Water Heater
Exterior
Exterior Feature Deck, Sprinkler/Irrigation, Porch, Storage, Shed, Paved Driveway
Garage Attached
Garage Spaces 3.0
Fence Back Yard, Fenced, Full
Pool Pool, Community
Community Features Common Grounds/Area, Clubhouse, Community Pool, Dock, Home Owners Association, Lake, Playground, Park, Pond, Pool
Amenities Available Landscaping
Waterfront No
Roof Type Shingle
Porch Rear Porch, Front Porch, Patio, Deck, Porch
Parking Type Attached, Direct Access, Driveway, Garage, Oversized, Paved
Garage Yes
Building
Lot Description Cul-De-Sac
Story 2
Sewer Public Sewer
Water Public
Architectural Style Two Story
Level or Stories Two
Structure Type Frame,HardiPlank Type
New Construction No
Construction Status Actual
Schools
Elementary Schools Cool Spring
Middle Schools Chickahominy
High Schools Atlee
Others
Tax ID 7796-74-1006
Ownership Individuals
Financing Conventional
Read Less Info
Want to know what your home might be worth? Contact us for a FREE valuation!

Our team is ready to help you sell your home for the highest possible price ASAP

Bought with River Fox Realty LLC







