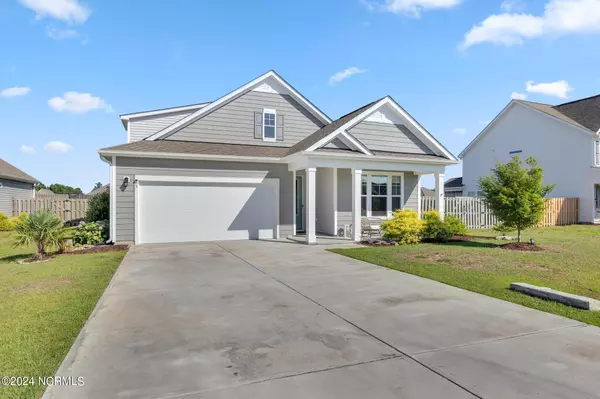$495,000
$495,000
For more information regarding the value of a property, please contact us for a free consultation.
4 Beds
3 Baths
2,529 SqFt
SOLD DATE : 08/14/2024
Key Details
Sold Price $495,000
Property Type Single Family Home
Sub Type Single Family Residence
Listing Status Sold
Purchase Type For Sale
Square Footage 2,529 sqft
Price per Sqft $195
Subdivision The Sound At Washington Acres
MLS Listing ID 100454305
Sold Date 08/14/24
Style Wood Frame
Bedrooms 4
Full Baths 3
HOA Fees $630
HOA Y/N Yes
Originating Board North Carolina Regional MLS
Year Built 2018
Annual Tax Amount $3,165
Lot Size 0.350 Acres
Acres 0.35
Lot Dimensions 80x190x80x190
Property Description
Welcome to the Sound at Washington Acres, located on the southern edge of Hampstead, east of HWY 17, and across from the Intracoastal Waterway. Nestled in a gorgeous natural setting, this community offers the perfect blend of tranquility and convenience. This stunning 4-bedroom, 3-bathroom home features a spacious flex room and an open concept living area, ideal for a growing family and hosting gatherings. As you enter, you'll notice the beautiful LVP flooring throughout, leading to an open kitchen with a large island and stainless steel appliances. The oversized master suite offers views of the private fenced yard, two walk-in closets and an ensuite with a dual vanity, & walk-in shower. Conveniently located next to the large laundry room. The living room boasts a cozy gas fireplace, and the dining room opens onto a large screened-in porch. Situated in the highly sought-after Topsail school district,The Sound offers a tree-lined setting while being convenient to local shopping and just north of Wilmington, all without the hassle of Hampstead traffic. Enjoy the perfect combination of location, top-notch schooling, and proximity to marinas and Topsail beaches.
Location
State NC
County Pender
Community The Sound At Washington Acres
Zoning RA
Direction Highway 17 to Washington Acres at Washington Acres Dr. (just past the Hampstead city limit monument take a right on Dogwood Lane to Seneca Reed to York Lane.
Location Details Mainland
Rooms
Basement None
Primary Bedroom Level Primary Living Area
Interior
Interior Features Foyer, Kitchen Island, Master Downstairs, 9Ft+ Ceilings, Ceiling Fan(s), Pantry, Walk-in Shower, Eat-in Kitchen, Walk-In Closet(s)
Heating Heat Pump, Fireplace(s), Electric, Zoned
Cooling Zoned
Flooring LVT/LVP, Carpet, Tile
Window Features DP50 Windows,Blinds
Appliance Stove/Oven - Electric, Refrigerator, Microwave - Built-In, Dishwasher
Laundry Inside
Exterior
Garage Attached, Paved
Garage Spaces 2.0
Waterfront No
Roof Type Architectural Shingle
Porch Covered, Patio, Porch, Screened
Parking Type Attached, Paved
Building
Story 1
Foundation Slab
Sewer Septic On Site
Water Municipal Water
New Construction No
Others
Tax ID 3281-86-4617-0000
Acceptable Financing Cash, Conventional, FHA, USDA Loan, VA Loan
Listing Terms Cash, Conventional, FHA, USDA Loan, VA Loan
Special Listing Condition None
Read Less Info
Want to know what your home might be worth? Contact us for a FREE valuation!

Our team is ready to help you sell your home for the highest possible price ASAP








