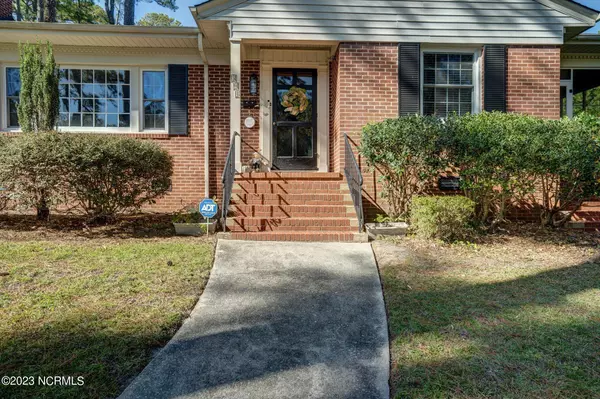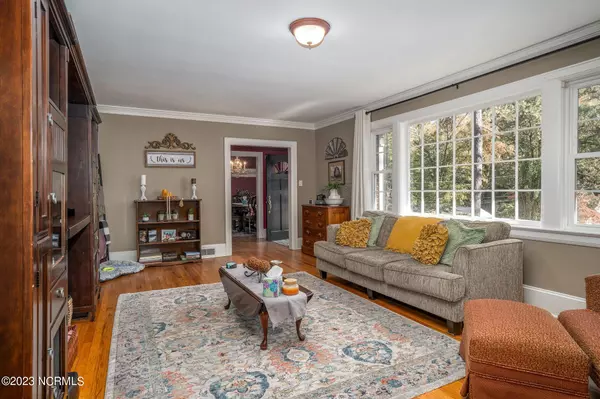$239,900
$239,900
For more information regarding the value of a property, please contact us for a free consultation.
3 Beds
3 Baths
2,758 SqFt
SOLD DATE : 08/14/2024
Key Details
Sold Price $239,900
Property Type Single Family Home
Sub Type Single Family Residence
Listing Status Sold
Purchase Type For Sale
Square Footage 2,758 sqft
Price per Sqft $86
Subdivision Not In Subdivision
MLS Listing ID 100411615
Sold Date 08/14/24
Bedrooms 3
Full Baths 2
Half Baths 1
HOA Y/N No
Originating Board North Carolina Regional MLS
Year Built 1952
Annual Tax Amount $1,329
Lot Size 0.390 Acres
Acres 0.39
Lot Dimensions 112' x 150'
Property Description
Welcome to this enchanting 1950s brick ranch home, where timeless charm and character come together. This well-preserved gem boasts abundant hardwood floors that flow throughout the house, creating an ambiance of enduring elegance. Step outside to the screened-in porch, your tranquil retreat for morning coffee or evening breezes. Inside, the formal dining and living areas offer the perfect backdrop for gatherings and celebrations, making lasting memories a breeze. Vintage tile bathrooms add a touch of nostalgia, while the family room features a coffered ceiling and gorgeous knotty pine, creating a cozy atmosphere that's perfect for cozy nights by the fireplace. With a full, heated, and cooled basement, all-brick construction, vinyl replacement windows, and established landscaping in the well-maintained yard, this home balances classic appeal with modern convenience. Abundant attic space and a spacious eat-in kitchen with ample storage round out the picture. Don't miss your chance to own this character-filled, mid-century treasure—schedule your viewing today and make this home your own!
Location
State NC
County Martin
Community Not In Subdivision
Zoning R10
Direction From Hwy301N, take US64E BYP Exit towards Tarboro go 17.9 mi Continue for 8.2 mi. Take Exit 494 towards NC42/Wilson/Ahoskie, Left on NC42 go 7.5 mi Follow NC142 5.8 mi Right on NC125/NC903 go 1.1 mi Keep left on Tar Heel Trace (NC125) go 0.8 mi Left on W Franklin St go 0.2 mi Turn Right on N Smithwick St go 79 ft Turn Left on E Franklin St go 0.1 mi then on School Dr go 30 ft Right on E Franklin.
Location Details Mainland
Rooms
Basement Partially Finished, Exterior Entry
Primary Bedroom Level Primary Living Area
Interior
Interior Features Bookcases, Master Downstairs, Vaulted Ceiling(s), Ceiling Fan(s), Pantry
Heating Forced Air, Propane
Cooling Central Air
Flooring Laminate, Tile, Wood
Window Features DP50 Windows
Appliance Stove/Oven - Electric, Disposal, Dishwasher, Cooktop - Electric
Laundry Hookup - Dryer, In Basement, Washer Hookup
Exterior
Garage On Street, Off Street
Garage Spaces 1.0
Utilities Available Community Water
Waterfront No
Waterfront Description None
Roof Type Architectural Shingle
Accessibility None
Porch Covered, Porch, Screened
Parking Type On Street, Off Street
Building
Lot Description Level, Open Lot
Story 1
Foundation Block
Sewer Community Sewer
New Construction No
Others
Tax ID 0500649
Acceptable Financing Cash, Conventional, FHA, VA Loan
Listing Terms Cash, Conventional, FHA, VA Loan
Special Listing Condition None
Read Less Info
Want to know what your home might be worth? Contact us for a FREE valuation!

Our team is ready to help you sell your home for the highest possible price ASAP








