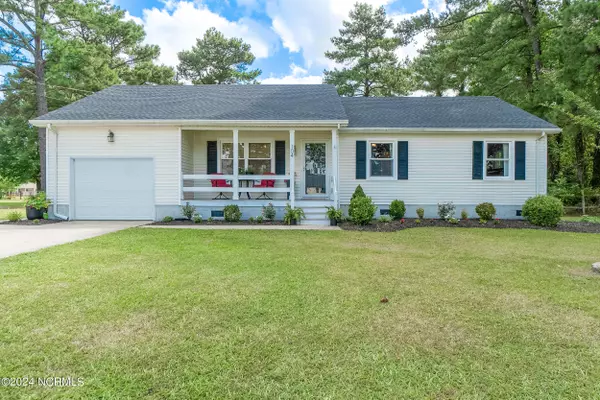$279,000
$279,000
For more information regarding the value of a property, please contact us for a free consultation.
3 Beds
2 Baths
1,463 SqFt
SOLD DATE : 08/15/2024
Key Details
Sold Price $279,000
Property Type Single Family Home
Sub Type Single Family Residence
Listing Status Sold
Purchase Type For Sale
Square Footage 1,463 sqft
Price per Sqft $190
Subdivision Chesterfield Heights
MLS Listing ID 100451806
Sold Date 08/15/24
Style Wood Frame
Bedrooms 3
Full Baths 2
HOA Y/N No
Originating Board North Carolina Regional MLS
Year Built 1988
Lot Size 0.676 Acres
Acres 0.68
Lot Dimensions 126x215x130x245
Property Description
This beautifully updated 3-bedroom, 2-bathroom residence offers both comfort and style. Tucked away in a peaceful neighborhood, this home provides the perfect retreat while still being conveniently close to shopping and offering an easy commute. As you enter, you'll be greeted by a bright and open living area with modern finishes and thoughtful touches throughout. The updated kitchen boasts sleek countertops, stainless steel appliances, and ample cabinet space. Each bedroom is spacious and well-appointed, offering a serene escape at the end of the day. The FROG provides additional flexible space, perfect for a home office, playroom, or guest suite. Offers a floored attic as well for ample storage. Step outside to discover your own private oasis - back patio with hot tub for relaxation, a beautiful backyard with a gazebo and storage shed. Ideal backyard for relaxing or entertaining. This home's prime location offers the best of both worlds: a tranquil setting with the convenience of nearby shopping and an easy commute to major routes. Don't miss the opportunity to make this exceptional home yours!
Location
State NC
County Pasquotank
Community Chesterfield Heights
Zoning R-10
Direction Driving on 17BUS heading East, take a right on Oak Stump Rd., go past Northeastern High School, take a left on Chesterfield Dr, right on Bruce Dr., and a left on Dennis Dr., home will be on the left.
Location Details Mainland
Rooms
Other Rooms Gazebo, Workshop
Basement Crawl Space
Primary Bedroom Level Primary Living Area
Interior
Interior Features Mud Room, Solid Surface, Master Downstairs, Ceiling Fan(s)
Heating Electric, Heat Pump
Cooling Central Air
Flooring Carpet, Laminate, Tile
Fireplaces Type None
Fireplace No
Window Features Blinds
Appliance Stove/Oven - Electric, Refrigerator, Microwave - Built-In, Humidifier/Dehumidifier, Dishwasher
Laundry Inside
Exterior
Garage Concrete
Garage Spaces 1.0
Waterfront No
Roof Type Architectural Shingle
Porch Deck, Patio, Porch
Parking Type Concrete
Building
Lot Description Dead End
Story 1
Sewer Municipal Sewer
Water Municipal Water
New Construction No
Others
Tax ID 890304829390
Acceptable Financing Cash, Conventional, FHA, USDA Loan, VA Loan
Listing Terms Cash, Conventional, FHA, USDA Loan, VA Loan
Special Listing Condition None
Read Less Info
Want to know what your home might be worth? Contact us for a FREE valuation!

Our team is ready to help you sell your home for the highest possible price ASAP








