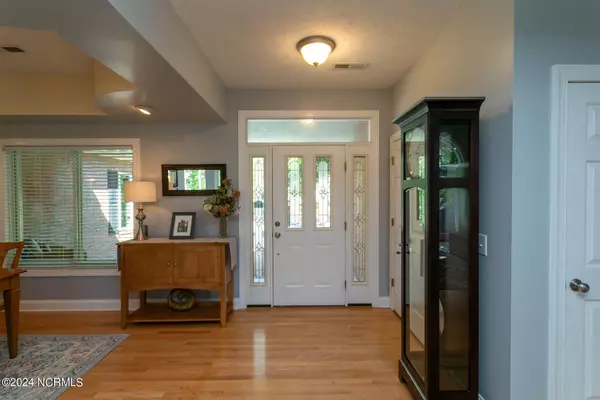$560,000
$565,000
0.9%For more information regarding the value of a property, please contact us for a free consultation.
4 Beds
3 Baths
3,208 SqFt
SOLD DATE : 08/15/2024
Key Details
Sold Price $560,000
Property Type Single Family Home
Sub Type Single Family Residence
Listing Status Sold
Purchase Type For Sale
Square Footage 3,208 sqft
Price per Sqft $174
Subdivision Seven Lakes West
MLS Listing ID 100452763
Sold Date 08/15/24
Style Wood Frame
Bedrooms 4
Full Baths 3
HOA Fees $1,860
HOA Y/N Yes
Originating Board North Carolina Regional MLS
Year Built 2001
Annual Tax Amount $1,959
Lot Size 0.560 Acres
Acres 0.56
Lot Dimensions 120x216x122x192
Property Description
If you love golfing, tennis, boating and swimming, this wonderful brick home in highly desirable Seven Lakes West would be perfect for you! Set in the area's premier lake and golfing community, this home offers a great open floorplan with cathedral ceilings over the living room, kitchen and primary bedroom and bath. It features hardwood flooring throughout the living area and bedrooms on the main level. You feel the openness as you step through the front door to a dining room set off by a white wood architectural column and a unique tray ceiling and the living room that has a lovely gas log fireplace with tile base and surround. The kitchen features lots of cabinetry, stainless steel appliances and a bright corner breakfast nook by large windows overlooking the backyard. A glass door opens to a screened porch and accesses a deck. The primary suite in the split-plan main level has a spacious bedroom with sliding glass doors and large arched transom above opening to the deck and en-suite bath with double sink vanity, jetted tub, step-in shower and walk-in closet with sitting area. The main level has another bedroom and full bath. The lower level has a large family/rec room with gas log fireplace and glass doors opening to a covered patio, two large bedrooms with carpet, one with two walk-in closets, full bath, space for a fitness room or office, storage room and workshop off the patio. The garage has a new epoxy floor and there is whole house generator. The home is on a beautifully landscaped lot with a large backyard that has a wood fenced garden area. Amenities offered are centered around the 1,000-acre spring-fed Lake Auman with marina and beach area. It has a community pool, community center and much more. It is also home to Beacon Ridge Country Club and its 18-hole golf course. This home is in great condition! And a world of fun is literally at your doorstep!
Location
State NC
County Moore
Community Seven Lakes West
Zoning GC-SL
Direction From main gate turn right onto Longleaf Drive, left onto Morris Drive, left onto James Drive then right onto Dubose Drive - house is on the right.
Location Details Mainland
Rooms
Basement Crawl Space, Finished, Full, Exterior Entry
Primary Bedroom Level Primary Living Area
Interior
Interior Features Foyer, Whirlpool, Master Downstairs, 9Ft+ Ceilings, Vaulted Ceiling(s), Ceiling Fan(s), Pantry, Walk-in Shower, Walk-In Closet(s)
Heating Fireplace(s), Electric, Heat Pump, Propane
Cooling Central Air
Flooring LVT/LVP, Carpet, Tile, Wood
Window Features Thermal Windows
Appliance Washer, Stove/Oven - Electric, Refrigerator, Microwave - Built-In, Dryer, Dishwasher
Laundry Hookup - Dryer, Washer Hookup, Inside
Exterior
Garage Asphalt, Garage Door Opener
Garage Spaces 2.0
Waterfront No
Roof Type Composition
Porch Open, Covered, Deck, Patio, Porch, Screened
Parking Type Asphalt, Garage Door Opener
Building
Story 1
Entry Level One
Sewer Septic On Site
Water Municipal Water
New Construction No
Schools
Elementary Schools West End Elementary
Middle Schools West Pine Middle
High Schools Pinecrest
Others
Tax ID 00027328
Acceptable Financing Cash, Conventional, VA Loan
Listing Terms Cash, Conventional, VA Loan
Special Listing Condition None
Read Less Info
Want to know what your home might be worth? Contact us for a FREE valuation!

Our team is ready to help you sell your home for the highest possible price ASAP








