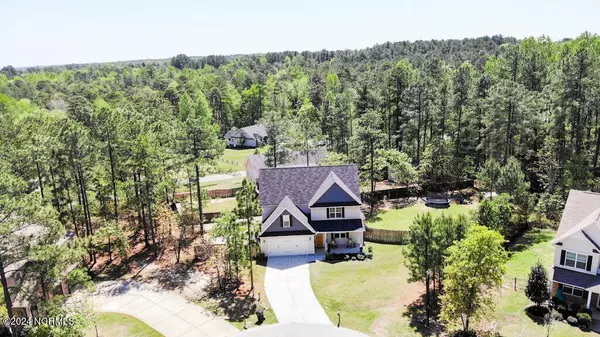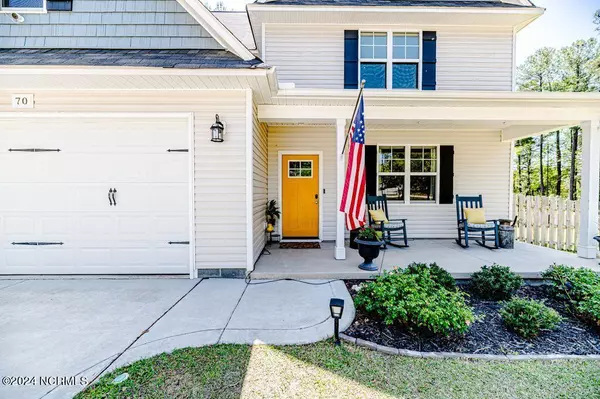$337,000
$349,999
3.7%For more information regarding the value of a property, please contact us for a free consultation.
4 Beds
3 Baths
2,342 SqFt
SOLD DATE : 08/15/2024
Key Details
Sold Price $337,000
Property Type Single Family Home
Sub Type Single Family Residence
Listing Status Sold
Purchase Type For Sale
Square Footage 2,342 sqft
Price per Sqft $143
Subdivision Stone Cross
MLS Listing ID 100439489
Sold Date 08/15/24
Style Wood Frame
Bedrooms 4
Full Baths 3
HOA Y/N No
Originating Board North Carolina Regional MLS
Year Built 2018
Lot Size 0.460 Acres
Acres 0.46
Lot Dimensions not in GIS
Property Description
Discover the epitome of comfortable living in this captivating 4-bedroom home boasting an exceptional floorplan designed for both functionality and convenience. Nestled within a sought-after neighborhood, this residence features a coveted guest suite on the main level, providing a private oasis for guests or family members. The spacious kitchen is a chef's delight, offering ample space for culinary creations and gatherings. All other bedrooms upstairs offer large living space.With a sprawling lot offering plenty of outdoor space for relaxation and recreation, this meticulously maintained home promises years of enjoyment. Experience the spaciousness of the bedrooms and seize the opportunity to assume the owner's VA loan at a remarkable rate of 3.25%, making homeownership a practical and appealing prospect for savvy buyers.
Location
State NC
County Harnett
Community Stone Cross
Zoning RA-20R
Direction Turn onto Stone Cross drive and right onto Slate. Home on right.
Location Details Mainland
Rooms
Basement Crawl Space
Primary Bedroom Level Non Primary Living Area
Interior
Interior Features Mud Room, Kitchen Island, Ceiling Fan(s), Pantry, Walk-in Shower, Walk-In Closet(s)
Heating Heat Pump, Electric
Fireplaces Type Gas Log
Fireplace Yes
Appliance Refrigerator, Range, Microwave - Built-In, Dishwasher
Laundry Inside
Exterior
Garage Attached, Paved
Garage Spaces 2.0
Waterfront No
Roof Type Composition
Porch Covered, Deck, Porch
Parking Type Attached, Paved
Building
Story 2
Sewer Septic On Site
Water Municipal Water
New Construction No
Others
Tax ID 01053514 0100 41
Acceptable Financing Cash, Conventional, FHA, USDA Loan, VA Loan
Listing Terms Cash, Conventional, FHA, USDA Loan, VA Loan
Special Listing Condition None
Read Less Info
Want to know what your home might be worth? Contact us for a FREE valuation!

Our team is ready to help you sell your home for the highest possible price ASAP








