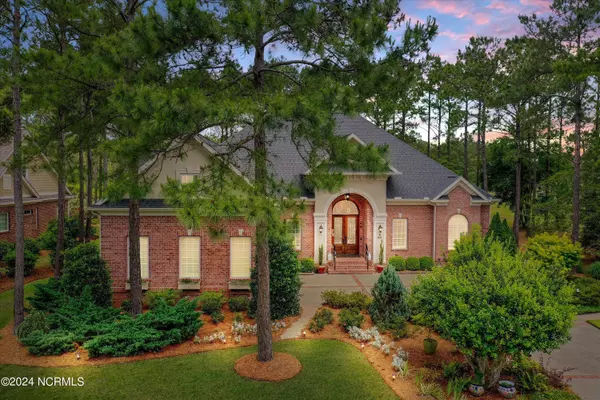$865,000
$875,000
1.1%For more information regarding the value of a property, please contact us for a free consultation.
4 Beds
4 Baths
3,192 SqFt
SOLD DATE : 08/16/2024
Key Details
Sold Price $865,000
Property Type Single Family Home
Sub Type Single Family Residence
Listing Status Sold
Purchase Type For Sale
Square Footage 3,192 sqft
Price per Sqft $270
Subdivision Ocean Ridge Plantation
MLS Listing ID 100443383
Sold Date 08/16/24
Style Wood Frame
Bedrooms 4
Full Baths 3
Half Baths 1
HOA Fees $2,465
HOA Y/N Yes
Originating Board North Carolina Regional MLS
Year Built 2014
Annual Tax Amount $2,976
Lot Size 0.340 Acres
Acres 0.34
Lot Dimensions 101 x 155 x 95 x 149
Property Description
Welcome to this luxurious well-designed home in Ocean Ridge Plantation. The four-bedroom, three-and-a-half-bathroom layout offers both spaciousness and convenience, with the first-floor master suite providing ease of access. The split floor plan ensures privacy, with the master bedroom separate from the other bedrooms and sharing a Jack and Jill bathroom.
The formal dining room and office add sophistication and functionality to the home, catering to both entertainment and professional needs. The master bathroom allows for a retreat with its two separate vanities and soaking tub, providing a perfect spot for relaxation after a day on one of the 4 golf courses, pickle ball courts, pool or ocean front community beach house on nearby Sunset Beach.
The well-appointed kitchen with custom cabinetry speaks to quality and attention to detail, making it a focal point for culinary enthusiasts and gatherings alike. And the outdoor covered patio with a grill area offers a seamless transition between indoor and outdoor living, ideal for enjoying the beautiful surroundings of Ocean Ridge Plantation.
Overall, this property offers a perfect blend of comfort, elegance, and functionality, making it an ideal home for those looking for a luxurious lifestyle in a picturesque setting.
Location
State NC
County Brunswick
Community Ocean Ridge Plantation
Zoning residential
Direction From Hwy 17W, turn right on Seaside Rd., turn left on Old Georgetown Rd. SW, turn left on Dartmoor Way SW, take the first right on Castlebrook Way SW, house is on the left hand side of the road.
Location Details Mainland
Rooms
Primary Bedroom Level Primary Living Area
Interior
Interior Features Foyer, Intercom/Music, Mud Room, Solid Surface, Kitchen Island, Master Downstairs, 9Ft+ Ceilings, Tray Ceiling(s), Ceiling Fan(s), Pantry, Walk-in Shower, Walk-In Closet(s)
Heating Electric, Heat Pump
Cooling Central Air
Flooring Carpet, Tile, Wood
Fireplaces Type Gas Log
Fireplace Yes
Window Features Blinds
Appliance Freezer, Washer, Stove/Oven - Gas, Refrigerator, Microwave - Built-In, Dryer, Dishwasher, Bar Refrigerator
Laundry Hookup - Dryer, Washer Hookup, Inside
Exterior
Exterior Feature Irrigation System
Garage Paved
Garage Spaces 2.0
Waterfront No
View Golf Course
Roof Type Architectural Shingle
Porch Open, Covered, Porch
Parking Type Paved
Building
Lot Description On Golf Course
Story 2
Foundation Slab
Sewer Municipal Sewer
Water Municipal Water
Structure Type Irrigation System
New Construction No
Others
Tax ID 228hb042
Acceptable Financing Cash, Conventional, VA Loan
Listing Terms Cash, Conventional, VA Loan
Special Listing Condition None
Read Less Info
Want to know what your home might be worth? Contact us for a FREE valuation!

Our team is ready to help you sell your home for the highest possible price ASAP








