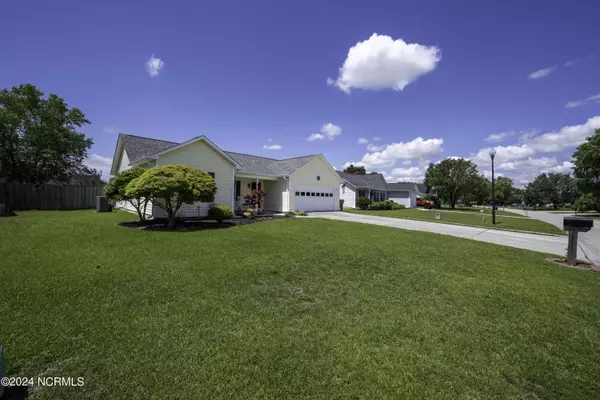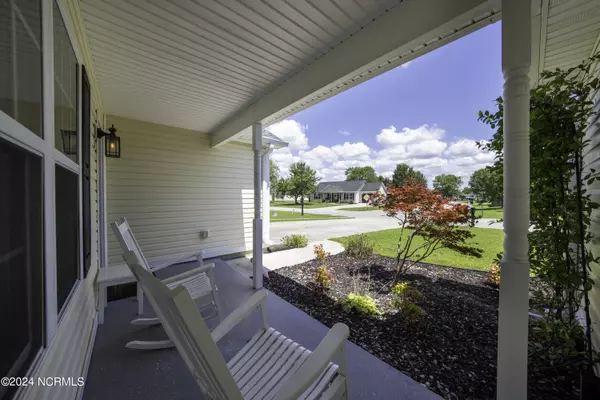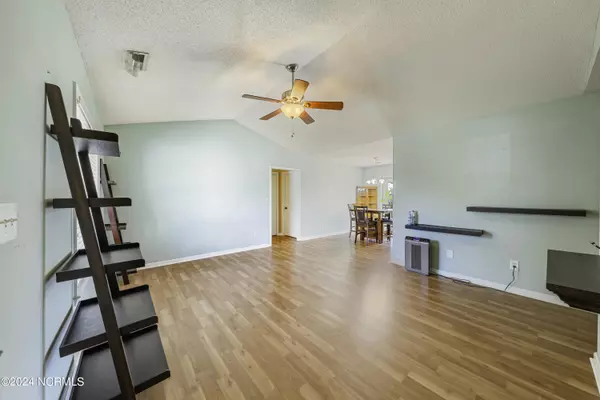$329,900
$329,900
For more information regarding the value of a property, please contact us for a free consultation.
3 Beds
2 Baths
1,195 SqFt
SOLD DATE : 08/16/2024
Key Details
Sold Price $329,900
Property Type Single Family Home
Sub Type Single Family Residence
Listing Status Sold
Purchase Type For Sale
Square Footage 1,195 sqft
Price per Sqft $276
Subdivision Alamosa Place
MLS Listing ID 100454139
Sold Date 08/16/24
Style Wood Frame
Bedrooms 3
Full Baths 2
HOA Fees $157
HOA Y/N Yes
Originating Board North Carolina Regional MLS
Year Built 2001
Annual Tax Amount $1,082
Lot Size 8,843 Sqft
Acres 0.2
Lot Dimensions 75x128x32x33x128
Property Description
Welcome home to 2600 Ashby Drive! Enjoy one level living. The floor plan features a split bedroom plan on one side and the primary suite on the other. There is a covered rocking chair front porch, 2 car garage with pull down attic stairs for storage and a fenced backyard and shed. The fence backs up to common area giving some distance between properties. The back patio is covered with a beautiful handmade pergola with Jasmin. You will love the 2nd driveway that runs from the street to the back fence through a double gate. Perfect for keeping your boat or rv. at home. Ideal location to the new Military Cutoff By-Pass, Wrightsville Beach, Mayfaire Towne Center & Ogden Park. The garage is a nice size and has built in cabinets, side utility door and keyless entry. Roof replaced in 2019. Call and make an appointment!
Location
State NC
County New Hanover
Community Alamosa Place
Zoning R-15
Direction N on Market Street. Take exit onto the Military By Pass towards 140. Turn left at 1st light onto Bradfield Court. Continue to 2nd stop sign and turn right onto Brodick Court. Turn left at stop sign onto Ashby Drive. House will be on the left. Sign in yard.
Location Details Mainland
Rooms
Other Rooms Pergola, Shed(s)
Basement None
Primary Bedroom Level Primary Living Area
Interior
Interior Features Master Downstairs, Vaulted Ceiling(s), Ceiling Fan(s), Walk-In Closet(s)
Heating Heat Pump, Electric, Forced Air
Cooling Central Air, Zoned
Flooring Carpet, Laminate, Tile
Fireplaces Type None
Fireplace No
Window Features Thermal Windows,Blinds
Appliance Washer, Stove/Oven - Electric, Microwave - Built-In, Dryer, Disposal, Dishwasher
Laundry Hookup - Dryer, Laundry Closet, In Hall, Washer Hookup
Exterior
Garage Additional Parking, Concrete, Garage Door Opener
Garage Spaces 2.0
Pool None
Waterfront No
Roof Type Shingle
Porch Patio, Porch, See Remarks
Parking Type Additional Parking, Concrete, Garage Door Opener
Building
Story 1
Foundation Slab
Sewer Municipal Sewer
Water Municipal Water
Architectural Style Patio
New Construction No
Others
Tax ID R03500-009-104-000
Acceptable Financing Cash, Conventional, FHA, VA Loan
Listing Terms Cash, Conventional, FHA, VA Loan
Special Listing Condition None
Read Less Info
Want to know what your home might be worth? Contact us for a FREE valuation!

Our team is ready to help you sell your home for the highest possible price ASAP








