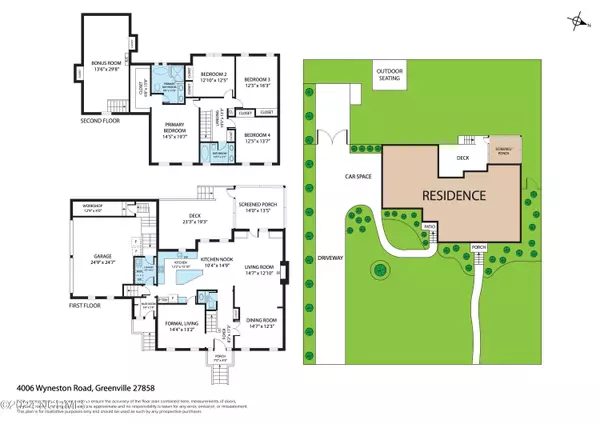$570,000
$580,000
1.7%For more information regarding the value of a property, please contact us for a free consultation.
4 Beds
3 Baths
3,245 SqFt
SOLD DATE : 08/16/2024
Key Details
Sold Price $570,000
Property Type Single Family Home
Sub Type Single Family Residence
Listing Status Sold
Purchase Type For Sale
Square Footage 3,245 sqft
Price per Sqft $175
Subdivision Bedford
MLS Listing ID 100437949
Sold Date 08/16/24
Style Wood Frame
Bedrooms 4
Full Baths 2
Half Baths 1
HOA Y/N No
Originating Board North Carolina Regional MLS
Year Built 1989
Annual Tax Amount $3,989
Lot Size 0.380 Acres
Acres 0.38
Lot Dimensions 115x143x114x144 Irregular
Property Description
***Now offering up to $2,000 lender credit with approved lender*** Back on the market to no fault of sellers. No inspections have been completed. Gorgeous 4BR/2.5BA home in desirable Bedford on .38 acres. No HOA fees! Functional, eat-in kitchen with an abundance of cabinet space, tile backsplash, soapstone counters, stainless steel appliances, and center island. Living room is warm and inviting with beautifully crafted fireplace. Lovely, cozy family room which leads to covered screened deck and large fenced-in backyard. Oversized Trex deck and outdoor cooking station perfect for entertainment. On the second floor, you will find exquisite owner's suite with free standing tub, shower with built-in bench, his/hers sinks and spacious walk-in closet. 3 more bedrooms and another full bath are located upstairs. Huge bedroom/bonus room with walk-in closet could be used for exercise, playroom and/or office. Mudroom off of secondary entrance. Large laundry/utility room featuring sink and plenty of storage. Oversized, 2-car attached garage with 2 extra-large storage rooms. Recently installed water proof laminate floors (hardwood floors underneath). Conveniently located to all the amenities the city has to offer. The possibilities are endless in this beautifully updated and well-maintained property!!!
Location
State NC
County Pitt
Community Bedford
Zoning R9
Direction From Evans, turn onto Caversham. Turn onto Bremerton. Right onto Wyneston. Home is near end of street.
Location Details Mainland
Rooms
Basement Crawl Space
Primary Bedroom Level Non Primary Living Area
Interior
Interior Features Kitchen Island, Ceiling Fan(s), Walk-in Shower
Heating Gas Pack, Heat Pump, Fireplace(s), Electric, Natural Gas
Cooling Central Air
Flooring Carpet, Laminate, Wood
Fireplaces Type Gas Log
Fireplace Yes
Window Features Blinds
Appliance Stove/Oven - Gas, Microwave - Built-In, Dishwasher, Cooktop - Gas
Exterior
Exterior Feature Irrigation System, Gas Logs
Garage Attached, Concrete, On Site
Garage Spaces 2.0
Pool None
Waterfront No
Roof Type Architectural Shingle
Porch Covered, Deck, Screened
Parking Type Attached, Concrete, On Site
Building
Story 2
Foundation Brick/Mortar
Sewer Municipal Sewer
Water Municipal Water
Structure Type Irrigation System,Gas Logs
New Construction No
Others
Tax ID 43644
Acceptable Financing Cash, Conventional, FHA, VA Loan
Listing Terms Cash, Conventional, FHA, VA Loan
Special Listing Condition None
Read Less Info
Want to know what your home might be worth? Contact us for a FREE valuation!

Our team is ready to help you sell your home for the highest possible price ASAP








