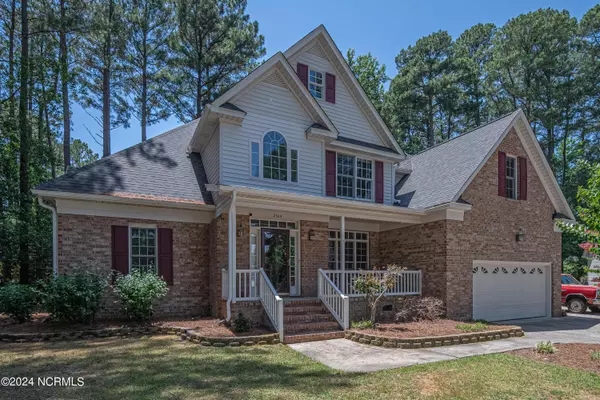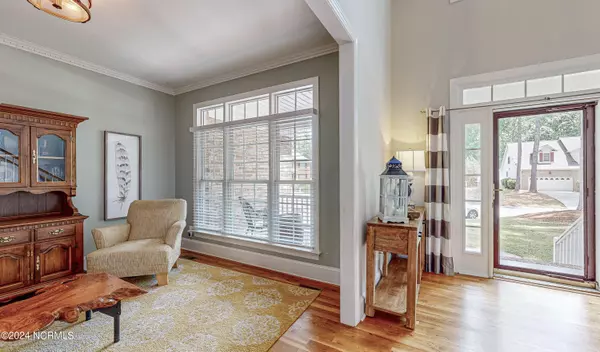$419,900
$419,900
For more information regarding the value of a property, please contact us for a free consultation.
4 Beds
5 Baths
2,594 SqFt
SOLD DATE : 08/16/2024
Key Details
Sold Price $419,900
Property Type Single Family Home
Sub Type Single Family Residence
Listing Status Sold
Purchase Type For Sale
Square Footage 2,594 sqft
Price per Sqft $161
Subdivision Planters Trail
MLS Listing ID 100452663
Sold Date 08/16/24
Style Wood Frame
Bedrooms 4
Full Baths 3
Half Baths 2
HOA Y/N No
Originating Board North Carolina Regional MLS
Year Built 1998
Annual Tax Amount $3,224
Lot Size 0.320 Acres
Acres 0.32
Lot Dimensions .32 acres
Property Description
Lovely home located safely on a culdesac in well established Planters Trail. Spacious floorplan with elegant 2 story foyer, spacious greatroom w/ cath ceilings, gaslog fp & overlooking balcony. Remodeled kitchen to open up more to grtrm w/ granite countertops & bar, backsplash, and new stainless appl w/ gas range. Separate dining. Elaborate master down w/ dual sinks, tub & sep shower. Second bedrm down w/ full bath. Two beds up w/ jack-n-jill bath & bonus room w/ closet (5th bedroom). Other recent updates include: New roof (2024), plumbing & light fixtures, hardware, blowed in insulation in ceiling, HVAC (2017&2018) recently serviced, new gutters. Refrigerator, washer & dryer convey. Laundry room w/ sink, Walk-in storage & pulldown. Storage shed. Large deck & fenced in rear yard.
Location
State NC
County Pitt
Community Planters Trail
Zoning R9S
Direction From 14th street, turn on Planters Way Drive, left on Crooked Creek, right on Grey Fox, left on Saddle Ridge. Home at end of street in culdesac on left.
Location Details Mainland
Rooms
Basement Crawl Space
Primary Bedroom Level Primary Living Area
Interior
Interior Features Mud Room, Master Downstairs, Vaulted Ceiling(s), Ceiling Fan(s), Eat-in Kitchen, Walk-In Closet(s)
Heating Gas Pack, Heat Pump, Electric, Natural Gas
Cooling Central Air
Flooring Carpet, Tile, Vinyl, Wood
Fireplaces Type Gas Log
Fireplace Yes
Window Features Thermal Windows,Blinds
Appliance Wall Oven, Vent Hood, Refrigerator, Microwave - Built-In, Dishwasher, Cooktop - Gas
Laundry Inside
Exterior
Exterior Feature Gas Logs
Garage Attached, Concrete
Garage Spaces 2.0
Pool None
Waterfront No
Roof Type Architectural Shingle
Porch Covered, Deck, Porch
Parking Type Attached, Concrete
Building
Lot Description Cul-de-Sac Lot, Wooded
Story 2
Sewer Municipal Sewer
Water Municipal Water
Structure Type Gas Logs
New Construction No
Others
Tax ID 054347
Acceptable Financing Cash, Conventional, FHA, VA Loan
Listing Terms Cash, Conventional, FHA, VA Loan
Special Listing Condition None
Read Less Info
Want to know what your home might be worth? Contact us for a FREE valuation!

Our team is ready to help you sell your home for the highest possible price ASAP








