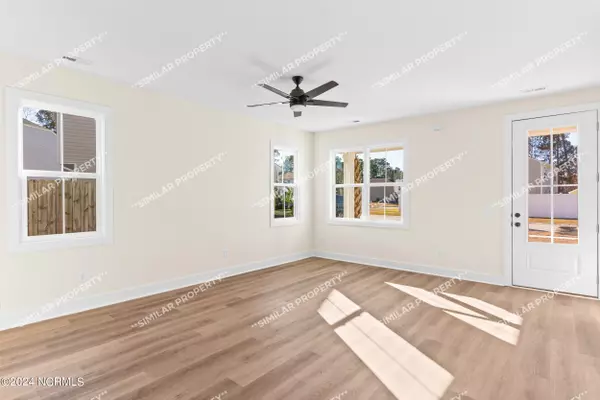$355,000
$369,000
3.8%For more information regarding the value of a property, please contact us for a free consultation.
3 Beds
2 Baths
1,582 SqFt
SOLD DATE : 08/16/2024
Key Details
Sold Price $355,000
Property Type Single Family Home
Sub Type Single Family Residence
Listing Status Sold
Purchase Type For Sale
Square Footage 1,582 sqft
Price per Sqft $224
Subdivision Lake Forest Village
MLS Listing ID 100444903
Sold Date 08/16/24
Style Wood Frame
Bedrooms 3
Full Baths 2
HOA Fees $292
HOA Y/N Yes
Originating Board North Carolina Regional MLS
Year Built 2024
Annual Tax Amount $196
Lot Size 8,994 Sqft
Acres 0.21
Lot Dimensions Irregular
Property Description
Sale price is a package deal
Beautiful waterfront new construction in Lake Forest Village, Leland NC! Pondside water views from every room in the house! Interior features include luxury vinyl plank and carpet flooring throughout, with granite countertops, tile backsplash, stainless steel dishwasher and stove in the kitchen. Tiled walls and marble vanity with two sinks in master bathroom. 9 ft ceilings on main level and 8 ft ceilings on second level. Black matte plumbing fixtures throughout. Lots of extra storage including off the 2nd bedroom. Exterior features include rocking chair front porch, 30-year architectural shingles, covered water-view rear porch, and desirable cul-de-sac location. Quality-built by custom home builder Lewis Coastal Homes and covered by a one-year home warranty! Ask about available lending incentive! Currently under construction - to be completed by Summer 2024.
Location
State NC
County Brunswick
Community Lake Forest Village
Zoning R6
Direction Hwy 74 to Mount Misery, make your first left by Food Lion and curve to you see the gate. Continue straight until you see Kerr Lake. Home on right.
Location Details Mainland
Rooms
Primary Bedroom Level Primary Living Area
Interior
Interior Features Kitchen Island, Master Downstairs, 9Ft+ Ceilings, Ceiling Fan(s), Pantry, Walk-in Shower, Walk-In Closet(s)
Heating Electric, Forced Air
Cooling Central Air
Flooring LVT/LVP, Carpet
Fireplaces Type None
Fireplace No
Laundry Hookup - Dryer, Washer Hookup, Inside
Exterior
Garage Spaces 2.0
Waterfront No
Waterfront Description Water Access Comm
View Pond
Roof Type Shingle
Porch Porch
Building
Story 1
Entry Level Two
Foundation Slab
Sewer Municipal Sewer
Water Municipal Water
New Construction Yes
Schools
Elementary Schools Lincoln
Middle Schools Leland
High Schools North Brunswick
Others
Tax ID 0290000102
Acceptable Financing Cash, Conventional, FHA, VA Loan
Listing Terms Cash, Conventional, FHA, VA Loan
Special Listing Condition None
Read Less Info
Want to know what your home might be worth? Contact us for a FREE valuation!

Our team is ready to help you sell your home for the highest possible price ASAP








