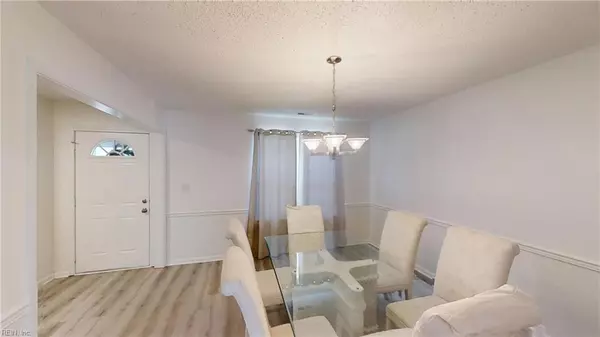$405,000
$399,000
1.5%For more information regarding the value of a property, please contact us for a free consultation.
3 Beds
2 Baths
1,708 SqFt
SOLD DATE : 08/13/2024
Key Details
Sold Price $405,000
Property Type Single Family Home
Sub Type Detached
Listing Status Sold
Purchase Type For Sale
Square Footage 1,708 sqft
Price per Sqft $237
Subdivision Lake Placid
MLS Listing ID 10542357
Sold Date 08/13/24
Style Ranch
Bedrooms 3
Full Baths 2
HOA Y/N No
Year Built 1979
Annual Tax Amount $3,215
Lot Size 10,454 Sqft
Property Description
Ranch home situated on large corner lot, just refreshed & ready for its next chapter. Look for the pair of neighborhood ducks sunning by your Magnolia tree. New paint, beautiful flooring, interior door hardware, blinds, ALL exterior surfaces just power washed & some finishing touches are still in process. Crown molding, 15/35 yrs on roof, 5.5 year old 15 SEER HVAC, DW 6 mos. Cat on premises, be sure not to let her out, be aware THE BIRD DOES BITE! Watch your fingers. Shed & Ring doorbell convey as-is. Large backyard w/plenty of space to create outdoor oasis or a grill & chill setup for entertaining. Short distances to bases, shopping, entertainment & more. Property located in the Virginia Housing's Area of Economic Opportunity. If a home falls in the Targeted Area, 1st time homebuyer limitation waived, sales prices & income limits may be increased plus! Virginia Housing Homeownership Program. Zone X; Extra flooring & shingles will be left for buyer.
Location
State VA
County Virginia Beach
Area 44 - Southeast Virginia Beach
Rooms
Other Rooms 1st Floor BR, 1st Floor Primary BR, Attic, Breakfast Area, PBR with Bath, Pantry, Porch, Utility Room
Interior
Interior Features Fireplace Wood, Perm Attic Stairs, Pull Down Attic Stairs, Scuttle Access, Walk-In Closet, Window Treatments
Hot Water Electric
Heating Heat Pump
Cooling Central Air
Flooring Laminate/LVP
Fireplaces Number 1
Equipment Cable Hookup, Ceiling Fan, Gar Door Opener
Appliance Dishwasher, Disposal, Microwave, Elec Range, Refrigerator
Exterior
Exterior Feature Corner, Patio, Storage Shed
Garage Garage Att 1 Car, 4 Space, Driveway Spc, Street
Garage Spaces 231.0
Garage Description 1
Fence Back Fenced, Privacy, Wood Fence
Pool No Pool
Waterfront Description Not Waterfront
Roof Type Composite
Accessibility Level Flooring, Main Floor Laundry, Sliding/Rotating Cabinets
Parking Type Garage Att 1 Car, 4 Space, Driveway Spc, Street
Building
Story 1.0000
Foundation Slab
Sewer City/County
Water City/County
Schools
Elementary Schools Strawbridge Elementary
Middle Schools Corporate Landing Middle
High Schools Landstown
Others
Senior Community No
Ownership Simple
Disclosures Disclosure Statement
Special Listing Condition Disclosure Statement
Read Less Info
Want to know what your home might be worth? Contact us for a FREE valuation!

Our team is ready to help you sell your home for the highest possible price ASAP

© 2024 REIN, Inc. Information Deemed Reliable But Not Guaranteed
Bought with The Bryant Group







