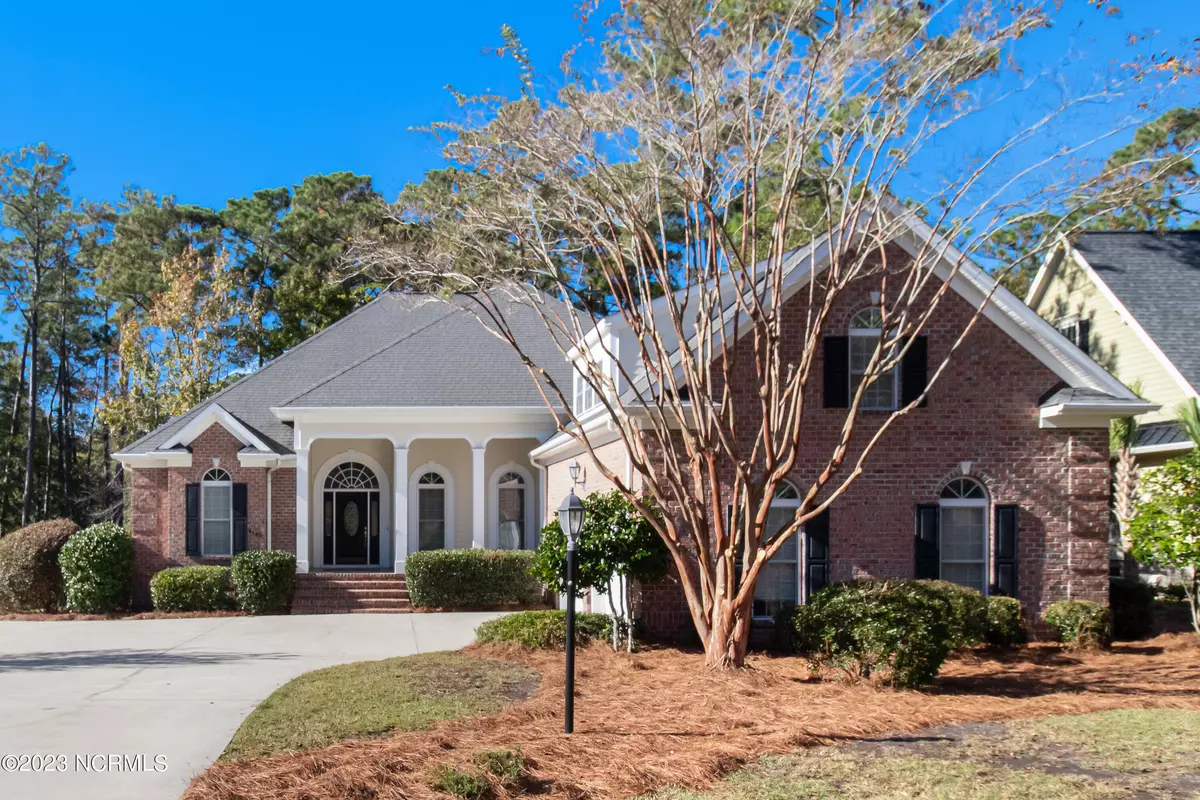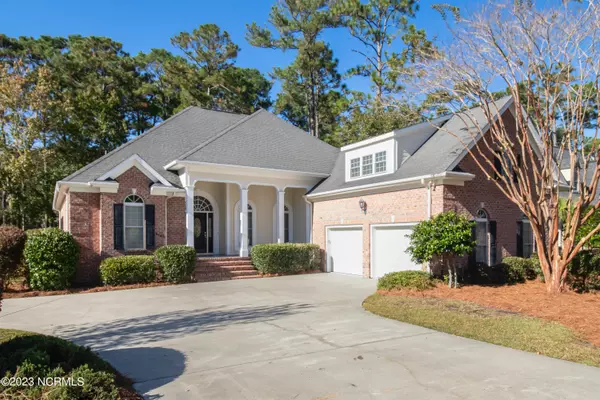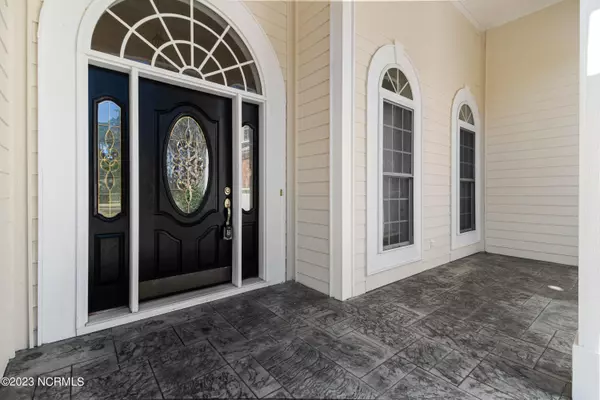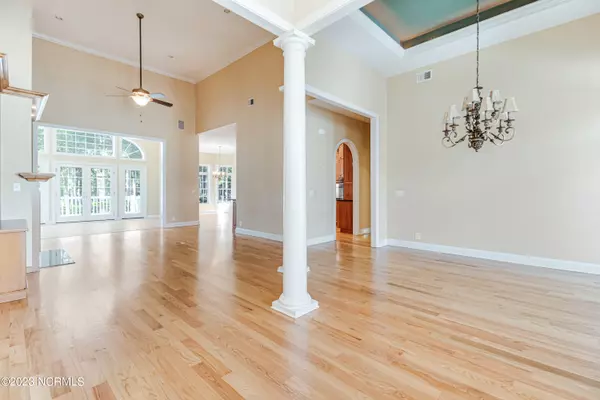$715,000
$749,000
4.5%For more information regarding the value of a property, please contact us for a free consultation.
3 Beds
3 Baths
3,000 SqFt
SOLD DATE : 08/16/2024
Key Details
Sold Price $715,000
Property Type Single Family Home
Sub Type Single Family Residence
Listing Status Sold
Purchase Type For Sale
Square Footage 3,000 sqft
Price per Sqft $238
Subdivision Ocean Ridge Plantation
MLS Listing ID 100412016
Sold Date 08/16/24
Style Wood Frame
Bedrooms 3
Full Baths 2
Half Baths 1
HOA Fees $2,360
HOA Y/N Yes
Originating Board North Carolina Regional MLS
Year Built 2003
Lot Size 0.530 Acres
Acres 0.53
Lot Dimensions 109x252x95x211
Property Description
Priced to SELL and significantly below appraised value!
Originally built by Ernie Crews this beautiful home sits on a .53-acre, golf course lot within Ocean Ridge Plantation, one of the most desired neighborhoods in Ocean Isle Beach.
The home has a beautiful floor plan and sits on a premium lot within Ocean Ridge providing pond and tee box views of the #7 hole on the Panther's Run golf course.
Upon entry of this 3 bedroom, 2.5 bathroom you are welcomed into the foyer that opens up to the dining room, living room & kitchen. These focal areas feature beautiful hardwood floors & 10-16 foot ceilings throughout. Your eye will be drawn to the tray ceiling in the dining room. The living room has a gas fireplace that is anchored by built-ins on either side. As you continue through the living room you will be able transition into the beautiful sun room, highlighted by tile flooring & providing access to the screened in porch & terrace patio.
The Chef's kitchen is ready for many meals with family and friends. Highlighted with KitchenAid stainless steel appliances, gas range, granite countertops, custom cabinetry & great dining space.
The owner's suite is to the left of the homes split floor plan. The bedroom has ample space, a walk-in closet & direct access to the home's screened in porch. The guest bedrooms are to the right of the home. The guest bathroom is accessed from the hallway. You'll always want to do laundry in this laundry room-it has a utility sink and plenty of storage with upper cabinets.
The finished room above the garage will be the perfect get away for a second entertainment zone, office or 4th bedroom. It offers a 1/2 bathroom.
Make sure to utilize the outdoor living space on the screened in porch, terrace patio & lower patio which all overlook the golf course & pond. Ocean Ridge Plantation features an oceanfront beach clubhouse on Sunset Beach with parking, 72 holes of championship golf over 4 golf courses, indoor/outdoor pools, full fitness center, tennis courts, miles of walking trails, nature park and pavilion & over 100 owner clubs & activities. An added plus is there is a 10 year termite bond in place with Manning's Pest Control!
Location
State NC
County Brunswick
Community Ocean Ridge Plantation
Zoning R75
Direction Enter neighborhood from Hwy 17. Left on Dartmoor Way SW (near clubhouse). Left on Castlebrook Way SW, home down approximately 2 miles on left. * Owner is NC Realtor/Broker.
Location Details Mainland
Rooms
Basement Crawl Space
Primary Bedroom Level Primary Living Area
Interior
Interior Features Foyer, Bookcases, Master Downstairs, 9Ft+ Ceilings, Vaulted Ceiling(s), Ceiling Fan(s), Walk-in Shower, Walk-In Closet(s)
Heating Electric, Heat Pump
Cooling Central Air
Flooring Wood
Fireplaces Type Gas Log
Fireplace Yes
Laundry Inside
Exterior
Exterior Feature Irrigation System
Garage Attached, Paved
Garage Spaces 2.0
Waterfront No
View Golf Course, Pond
Roof Type Architectural Shingle
Porch Covered, Deck, Patio, Porch, Screened
Parking Type Attached, Paved
Building
Lot Description On Golf Course
Story 2
Sewer Municipal Sewer
Water Municipal Water
Structure Type Irrigation System
New Construction No
Others
Tax ID 212pb003
Acceptable Financing Cash, Conventional, FHA
Listing Terms Cash, Conventional, FHA
Special Listing Condition None
Read Less Info
Want to know what your home might be worth? Contact us for a FREE valuation!

Our team is ready to help you sell your home for the highest possible price ASAP








