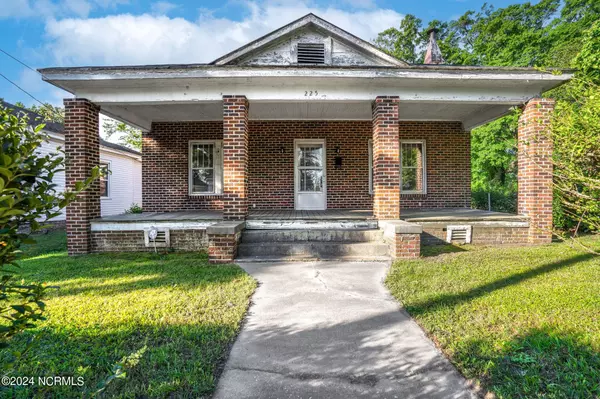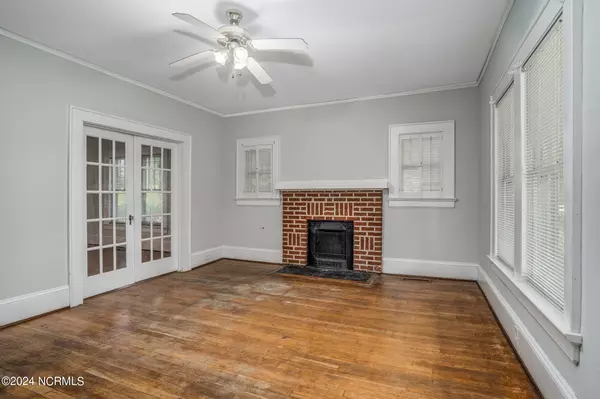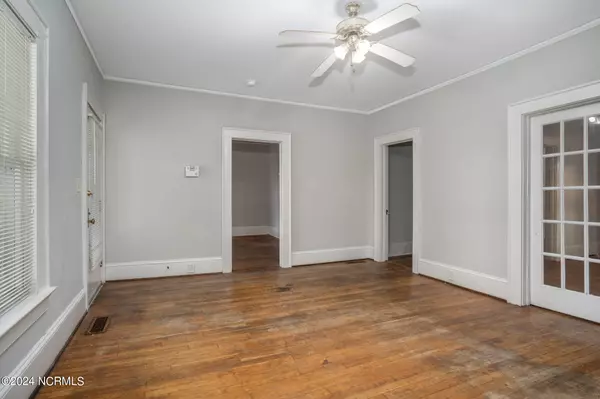$70,000
$115,000
39.1%For more information regarding the value of a property, please contact us for a free consultation.
3 Beds
1 Bath
1,683 SqFt
SOLD DATE : 08/16/2024
Key Details
Sold Price $70,000
Property Type Single Family Home
Sub Type Single Family Residence
Listing Status Sold
Purchase Type For Sale
Square Footage 1,683 sqft
Price per Sqft $41
Subdivision Not In Subdivision
MLS Listing ID 100444573
Sold Date 08/16/24
Style Wood Frame
Bedrooms 3
Full Baths 1
HOA Y/N No
Originating Board North Carolina Regional MLS
Year Built 1929
Lot Size 5,968 Sqft
Acres 0.14
Lot Dimensions 75 x 75 x 80
Property Description
WELCOME to this Lovely Craftsman style home situated VERY CLOSE to the Rocky Mount Mill village. Short distance to Mill, Imperial Center, Library, and Restaurants. If you are looking a home you can add your personal touch and desire very LARGE rooms with personality look no further. Home dates to 1929. Hardwood flooring, French Doors, Glass Door Knobs, Ironing board in Wall, Breakfast Nook with Built in Buffet. Home has 3 large bedrooms. 1 Full Bath with original tub. Drop zone for coats, bags, etc.. inside back door. Has a STANDING SEAM metal roof that has been painted and a HUGE covered front porch. On a dead end street as well. Home has a driveway with parking just off Grace St on Avent and street parking on Avent with a small driveway as well. No HOA's. New plumbing done. Fresh coat of paint inside. School systems listed are current, however there are changes happening, so check into that if schools are of importance because it could change soon. Call today and see if this is the home for you!! Has SO MUCH potential to be a CLASSIC MASTERPIECE!!
Location
State NC
County Nash
Community Not In Subdivision
Zoning R-6MFA
Direction Off of N. Grace Street turn onto Avent Street. Home is on the corner of Avent Street and Avent Circle. There is a parking spot at back of home facing Grace and Avent street and there is street parking on Avent Circle.
Location Details Mainland
Rooms
Basement Crawl Space, None
Primary Bedroom Level Primary Living Area
Interior
Interior Features Master Downstairs, 9Ft+ Ceilings, Ceiling Fan(s)
Heating Gas Pack, Natural Gas
Cooling Central Air
Flooring Vinyl, Wood
Window Features Blinds
Appliance Stove/Oven - Electric
Laundry In Kitchen
Exterior
Garage On Site
Utilities Available Natural Gas Available
Waterfront No
Roof Type Metal
Porch Covered, Porch
Parking Type On Site
Building
Lot Description Corner Lot
Story 1
Sewer Municipal Sewer
Water Municipal Water
New Construction No
Others
Tax ID 385015635152
Acceptable Financing Cash, Conventional
Listing Terms Cash, Conventional
Special Listing Condition None
Read Less Info
Want to know what your home might be worth? Contact us for a FREE valuation!

Our team is ready to help you sell your home for the highest possible price ASAP








