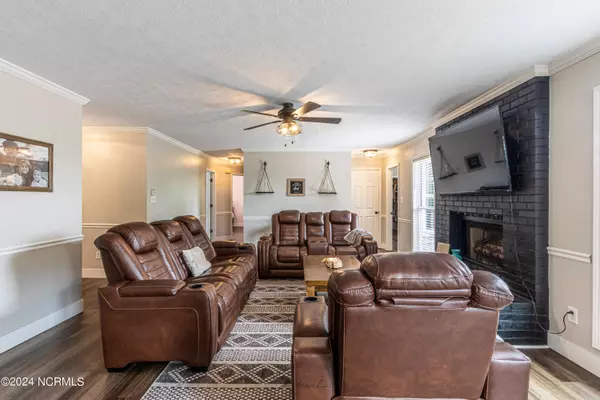$339,500
$339,500
For more information regarding the value of a property, please contact us for a free consultation.
4 Beds
3 Baths
2,185 SqFt
SOLD DATE : 08/19/2024
Key Details
Sold Price $339,500
Property Type Single Family Home
Sub Type Single Family Residence
Listing Status Sold
Purchase Type For Sale
Square Footage 2,185 sqft
Price per Sqft $155
Subdivision Williamsburg Plantation
MLS Listing ID 100452368
Sold Date 08/19/24
Style Wood Frame
Bedrooms 4
Full Baths 2
Half Baths 1
HOA Fees $249
HOA Y/N Yes
Originating Board North Carolina Regional MLS
Year Built 2001
Annual Tax Amount $3,178
Lot Size 0.300 Acres
Acres 0.3
Lot Dimensions 85 x 150
Property Description
Experience the timeless charm and quality of a beautiful brick home, nestled in the heart of Williamsburg Plantation. This spacious home offers four bedrooms, a versatile bonus room over the garage with a convenient half bath. Recently painted and boasting like-new floors, this home is ready for you to move in and make it your own. Step outside to discover a generously-sized fenced backyard, perfect for gatherings or a serene retreat, complete with a lovely deck for your outdoor enjoyment. The two-car garage provides ample space for your vehicles and extra storage for outdoor enthusiasts. Located in a fantastic area, this home is ideal for those seeking both comfort and convenience. Incredible opportunity to own a piece of Williamsburg Plantation!
Location
State NC
County Onslow
Community Williamsburg Plantation
Zoning RSF-7
Direction Take Gum Branch towards Richlands to Williamsburg Plantation. Left by Taco Bell on Williamsburg Pkwy. Left onto Lansing Ct. Follow to home and for sale sign on the right.
Location Details Mainland
Rooms
Basement Crawl Space
Primary Bedroom Level Primary Living Area
Interior
Interior Features Master Downstairs, Ceiling Fan(s)
Heating Heat Pump, Natural Gas
Cooling Central Air
Flooring LVT/LVP
Appliance Stove/Oven - Gas, Refrigerator, Microwave - Built-In
Laundry Inside
Exterior
Garage Off Street, Paved
Garage Spaces 2.0
Utilities Available Natural Gas Connected
Waterfront No
Roof Type Shingle
Porch Covered, Deck, Porch
Parking Type Off Street, Paved
Building
Story 1
Sewer Municipal Sewer
Water Municipal Water
New Construction No
Others
Tax ID 339a-222
Acceptable Financing Cash, Conventional, FHA, VA Loan
Listing Terms Cash, Conventional, FHA, VA Loan
Special Listing Condition None
Read Less Info
Want to know what your home might be worth? Contact us for a FREE valuation!

Our team is ready to help you sell your home for the highest possible price ASAP








