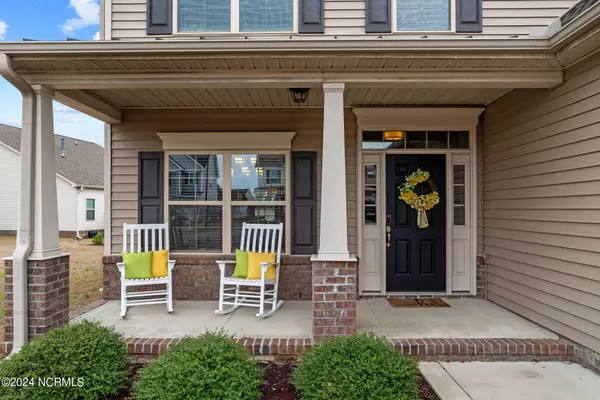$397,000
$389,900
1.8%For more information regarding the value of a property, please contact us for a free consultation.
4 Beds
4 Baths
2,589 SqFt
SOLD DATE : 08/19/2024
Key Details
Sold Price $397,000
Property Type Single Family Home
Sub Type Single Family Residence
Listing Status Sold
Purchase Type For Sale
Square Footage 2,589 sqft
Price per Sqft $153
Subdivision Glen Castle At Irish Creek
MLS Listing ID 100435234
Sold Date 08/19/24
Style Wood Frame
Bedrooms 4
Full Baths 3
Half Baths 1
HOA Fees $150
HOA Y/N Yes
Originating Board North Carolina Regional MLS
Year Built 2019
Annual Tax Amount $3,370
Lot Size 0.270 Acres
Acres 0.27
Lot Dimensions .27 acres
Property Description
HUGE PRICE REDUCTION ON A LIKE NEW home in one of the top neighborhoods in Pitt County! Take advantage of the one of the best home values in the area! As you pull up, you're greeted with an inviting front porch perfect for relaxing, custom landscape package, 2 car single door garage, as well as a covered patio area in back with direct access to the living room. This gorgeous home features a downstairs master suite (trey ceilings, oversized double vanity, and HUGE walk-in shower), half bath, mud room with custom storage rack, formal dining with coffered ceilings, open floor plan through the kitchen (granite counters, tile backsplash, gas range, granite island), breakfast area, and living room (gas fireplace). The upstairs features a loft area, home office, 3 full bedrooms, 2 full baths, laundry room, and storage space. Additionally, this home features a 10-year transferable structural warranty directly from the builder. Recently built in 2019, this property is ready to become your forever home! Make sure to schedule a showing today! HOA owns the 1.19 acres immediately behind the property preventing any future building.
Location
State NC
County Pitt
Community Glen Castle At Irish Creek
Zoning R6A
Direction From Evans St - Lt on Guiness Dr - Rt on Blackwater Dr - Lt on Glen Castle Way - Property on the Rt
Location Details Mainland
Rooms
Basement None
Primary Bedroom Level Primary Living Area
Interior
Interior Features Foyer, Mud Room, Master Downstairs, 9Ft+ Ceilings, Tray Ceiling(s), Ceiling Fan(s), Pantry, Walk-in Shower
Heating Electric, Heat Pump
Cooling Central Air
Flooring Carpet, Tile, Wood
Fireplaces Type Gas Log
Fireplace Yes
Window Features Thermal Windows,Blinds
Appliance Stove/Oven - Electric, Microwave - Built-In, Dishwasher
Laundry Inside
Exterior
Garage Off Street, Paved
Garage Spaces 2.0
Waterfront No
Roof Type Architectural Shingle
Porch Covered, Patio, Porch
Parking Type Off Street, Paved
Building
Story 2
Foundation Slab
Sewer Municipal Sewer
Water Municipal Water
New Construction No
Others
Tax ID 083740
Acceptable Financing Cash, Conventional, FHA, USDA Loan, VA Loan
Listing Terms Cash, Conventional, FHA, USDA Loan, VA Loan
Special Listing Condition None
Read Less Info
Want to know what your home might be worth? Contact us for a FREE valuation!

Our team is ready to help you sell your home for the highest possible price ASAP








